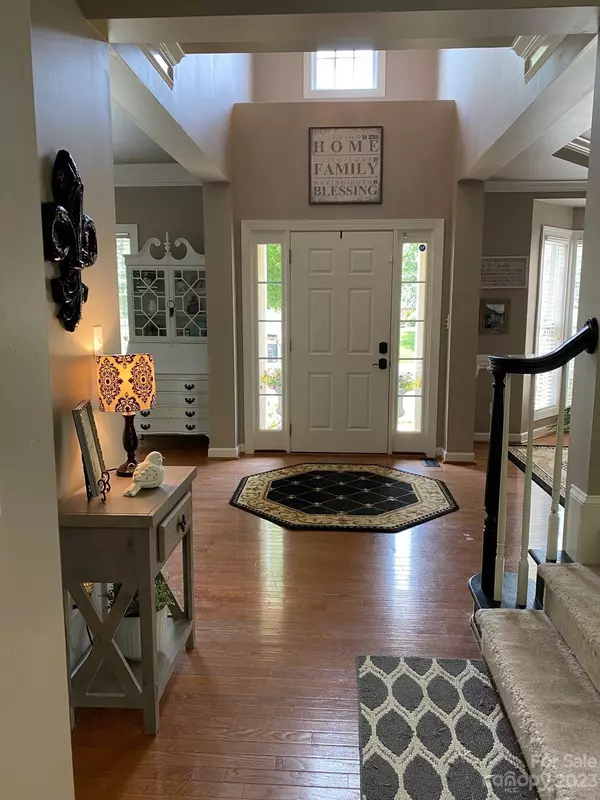$665,000
$669,000
0.6%For more information regarding the value of a property, please contact us for a free consultation.
903 Lillieshall RD Waxhaw, NC 28173
4 Beds
3 Baths
2,872 SqFt
Key Details
Sold Price $665,000
Property Type Single Family Home
Sub Type Single Family Residence
Listing Status Sold
Purchase Type For Sale
Square Footage 2,872 sqft
Price per Sqft $231
Subdivision Hunter Oaks
MLS Listing ID 4029995
Sold Date 08/07/23
Bedrooms 4
Full Baths 3
HOA Fees $63/ann
HOA Y/N 1
Abv Grd Liv Area 2,872
Year Built 2004
Lot Size 0.293 Acres
Acres 0.293
Lot Dimensions 85 x 160
Property Description
Beautiful home in desirable Hunter Oaks Neighborhood, sought after Union County Schools, Close proximity to Shopping and Entertaining at Blakeney, Waverly, and Stonecrest!!! Great Curb Appeal with Well Maintained Landscaping, Lots of gorgeous hardwood flooring downstairs, guest bedroom down and full bath, open floor plan for entertaining, formal dining, formal living/office space, Large family room with built ins and fireplace, open kitchen with lots of cabinets, island and desk area, Stainless Appliances, solid surface counters, butlers pantry, spacious master suite, walk in closet, large master bath, Big bonus for game room, large deck, big back yard. New Water Heater in 19', New Downstairs HVAC in 21', Dishwasher 21', Refrigerator 21', Microwave 23' - Upstairs Area Needs New Carpet - Can Keep AS IS - Willing to Offer 4K in Carpet Allowance With Purchase of Home.
Location
State NC
County Union
Zoning R-20
Rooms
Main Level Bedrooms 1
Interior
Interior Features Attic Stairs Pulldown, Cable Prewire, Garden Tub, Open Floorplan, Pantry, Walk-In Closet(s), Wet Bar
Heating Forced Air, Natural Gas
Cooling Ceiling Fan(s), Central Air
Flooring Carpet, Tile, Wood
Fireplaces Type Family Room
Fireplace true
Appliance Dishwasher, Disposal, Electric Oven, Electric Range, Gas Water Heater, Refrigerator
Exterior
Exterior Feature In-Ground Irrigation
Garage Spaces 2.0
Community Features Clubhouse, Playground, Sport Court, Tennis Court(s)
Utilities Available Cable Available
Roof Type Fiberglass
Parking Type Driveway, Attached Garage, Keypad Entry, Parking Space(s)
Garage true
Building
Lot Description Level, Wooded
Foundation Crawl Space
Builder Name Shea Homes
Sewer County Sewer
Water County Water
Level or Stories Two
Structure Type Brick Partial, Vinyl
New Construction false
Schools
Elementary Schools Rea View
Middle Schools Marvin Ridge
High Schools Marvin Ridge
Others
HOA Name Hunter Oaks Community Association, Inc.
Senior Community false
Acceptable Financing Cash, Conventional
Listing Terms Cash, Conventional
Special Listing Condition None
Read Less
Want to know what your home might be worth? Contact us for a FREE valuation!

Our team is ready to help you sell your home for the highest possible price ASAP
© 2024 Listings courtesy of Canopy MLS as distributed by MLS GRID. All Rights Reserved.
Bought with Brenda Shi • Keller Williams Ballantyne Area








