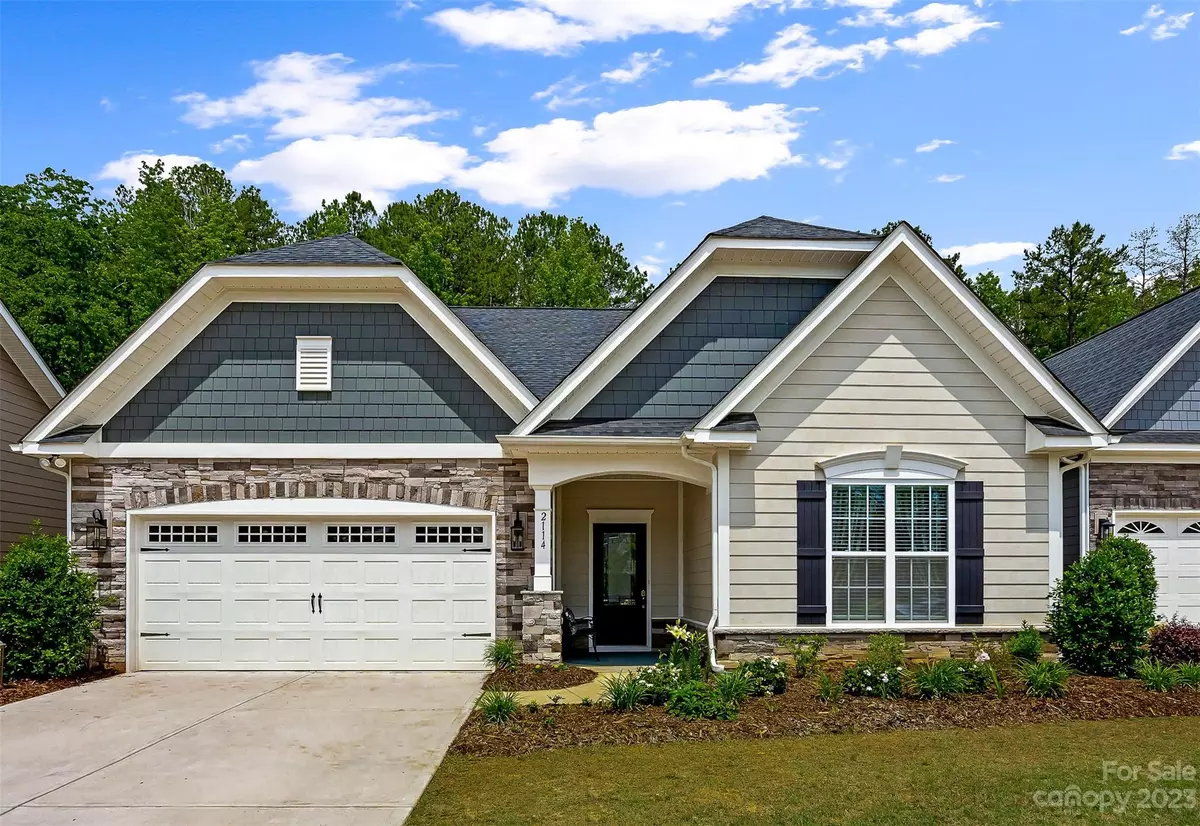$510,000
$544,950
6.4%For more information regarding the value of a property, please contact us for a free consultation.
2114 Overwoods LN Indian Trail, NC 28079
3 Beds
2 Baths
2,628 SqFt
Key Details
Sold Price $510,000
Property Type Single Family Home
Sub Type Single Family Residence
Listing Status Sold
Purchase Type For Sale
Square Footage 2,628 sqft
Price per Sqft $194
Subdivision Heritage
MLS Listing ID 4030050
Sold Date 08/08/23
Style Traditional
Bedrooms 3
Full Baths 2
HOA Fees $198/mo
HOA Y/N 1
Abv Grd Liv Area 2,628
Year Built 2020
Lot Size 8,276 Sqft
Acres 0.19
Property Description
Active Adult Living, Modern, Low Maintenance, and BEAUTIFUL! All of the benefits of Union County Living, in Weddington's backyard! This 3 bedroom 2 full bath, 1.5 story has all of the sheik touches you expect in a newer home! Bright open floorplan, LVP flooring open kitchen with stainless farmhouse style sink, gas Samsung range, microwave, and dishwasher all strung together by white marble counter tops and white 42in cabinets! This chefs kitchen is open to the great room with corner gas fireplace, oversized breakfast room, and formal dining which currently showcases a beautiful baby grand piano! The main level has a large and prestigious primary suite with dual walk in closets, spacious primary bath with double marble vanity and 5' tile surround. Beautiful wood look tile and and marble counters in both baths gives the modern updates you're looking for! Upper floor houses bonus room for all of your needs! Rear of home is private with tiled screened porch and patio!
Location
State NC
County Union
Zoning AQ0
Rooms
Main Level Bedrooms 3
Interior
Interior Features Attic Walk In, Breakfast Bar, Cable Prewire, Drop Zone, Entrance Foyer, Kitchen Island, Open Floorplan, Pantry, Split Bedroom, Storage, Tray Ceiling(s), Walk-In Closet(s), Walk-In Pantry
Heating Heat Pump, Natural Gas
Cooling Central Air, Electric
Flooring Vinyl, Wood
Fireplaces Type Gas, Gas Log, Great Room
Fireplace true
Appliance Dishwasher, Disposal, Exhaust Fan, Gas Range, Gas Water Heater, Low Flow Fixtures, Microwave, Plumbed For Ice Maker, Self Cleaning Oven, Tankless Water Heater
Exterior
Garage Spaces 2.0
Community Features Fifty Five and Older, Clubhouse, Fitness Center, Outdoor Pool, Recreation Area, Sidewalks, Sport Court, Street Lights, Other
Utilities Available Cable Available, Cable Connected, Electricity Connected, Gas, Underground Power Lines, Underground Utilities, Wired Internet Available
Roof Type Shingle
Parking Type Attached Garage
Garage true
Building
Lot Description Green Area, Private, Wooded
Foundation Slab
Sewer County Sewer
Water County Water
Architectural Style Traditional
Level or Stories One and One Half
Structure Type Fiber Cement, Stone Veneer
New Construction false
Schools
Elementary Schools Shiloh
Middle Schools Sun Valley
High Schools Sun Valley
Others
HOA Name Heritage South Owners Association
Senior Community true
Restrictions Architectural Review
Acceptable Financing Cash, Conventional, FHA, VA Loan
Listing Terms Cash, Conventional, FHA, VA Loan
Special Listing Condition None
Read Less
Want to know what your home might be worth? Contact us for a FREE valuation!

Our team is ready to help you sell your home for the highest possible price ASAP
© 2024 Listings courtesy of Canopy MLS as distributed by MLS GRID. All Rights Reserved.
Bought with Carol Buckanavage • Realty ONE Group Select








