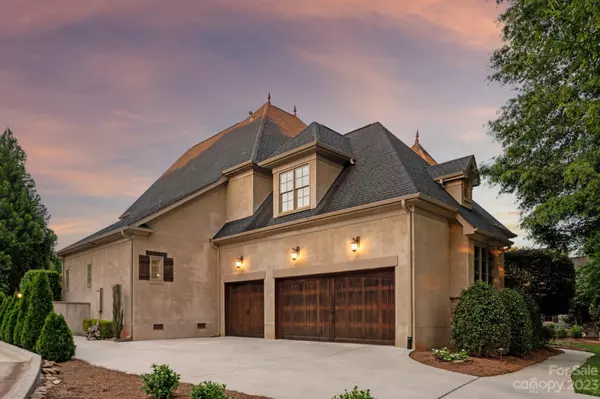$1,540,000
$1,569,000
1.8%For more information regarding the value of a property, please contact us for a free consultation.
800 Beauhaven LN Waxhaw, NC 28173
4 Beds
4 Baths
4,935 SqFt
Key Details
Sold Price $1,540,000
Property Type Single Family Home
Sub Type Single Family Residence
Listing Status Sold
Purchase Type For Sale
Square Footage 4,935 sqft
Price per Sqft $312
Subdivision Chatelaine
MLS Listing ID 4040680
Sold Date 08/09/23
Style Traditional
Bedrooms 4
Full Baths 4
Construction Status Completed
HOA Fees $197/ann
HOA Y/N 1
Abv Grd Liv Area 4,935
Year Built 2007
Lot Size 0.540 Acres
Acres 0.54
Property Description
Beautiful French Country home in luxury Weddington gated community featuring resort style backyard with gorgeous heated salt water pool, outdoor kitchen, wood burning fireplace & screened porch. Lovely updated interior with fresh neutral paint, updated light fixtures & NEW carpet in bedrooms! Great floor plan features primary bedroom plus additional bedroom or office with full bath on main. Spacious kitchen includes double ovens, gas cooktop, brand new Bosch dishwasher, large counter level height island + pantry.Upstairs you will find 2 oversized secondary rooms (14x19) with walk in closets & shared full bath, additional secondary room with dedicated full bath + double bonus room & office. Beautiful pool with pebble tech finish and swim out plus tanning ledge with umbrella holder. 16 NEW Pella windows in 2023. HVAC on a 2nd floor replaced in 2021. Driveway replaced in 2017; Tankless Hot Water Heater 2016. Great Weddington location just minutes to Weddington Optimist Park!
Location
State NC
County Union
Zoning AJ0
Rooms
Main Level Bedrooms 1
Interior
Interior Features Built-in Features, Cathedral Ceiling(s), Drop Zone, Entrance Foyer, Kitchen Island, Open Floorplan, Pantry, Walk-In Closet(s)
Heating Central, Natural Gas
Cooling Ceiling Fan(s), Central Air
Flooring Carpet, Wood
Fireplaces Type Gas Log, Great Room, Outside, Wood Burning
Fireplace true
Appliance Convection Oven, Dishwasher, Disposal, Gas Cooktop, Gas Water Heater, Microwave, Plumbed For Ice Maker
Exterior
Exterior Feature Hot Tub, Gas Grill, In-Ground Irrigation, Outdoor Kitchen, In Ground Pool
Garage Spaces 3.0
Fence Back Yard, Fenced
Community Features Gated, Pond, Walking Trails
Roof Type Shingle
Parking Type Attached Garage
Garage true
Building
Lot Description Private
Foundation Crawl Space
Sewer County Sewer
Water County Water
Architectural Style Traditional
Level or Stories Two
Structure Type Hard Stucco, Stone
New Construction false
Construction Status Completed
Schools
Elementary Schools Weddington
Middle Schools Weddington
High Schools Weddington
Others
HOA Name Hawthorne
Senior Community false
Acceptable Financing Cash, Conventional
Listing Terms Cash, Conventional
Special Listing Condition None
Read Less
Want to know what your home might be worth? Contact us for a FREE valuation!

Our team is ready to help you sell your home for the highest possible price ASAP
© 2024 Listings courtesy of Canopy MLS as distributed by MLS GRID. All Rights Reserved.
Bought with Joe Puma • Puma & Associates Realty, Inc.








