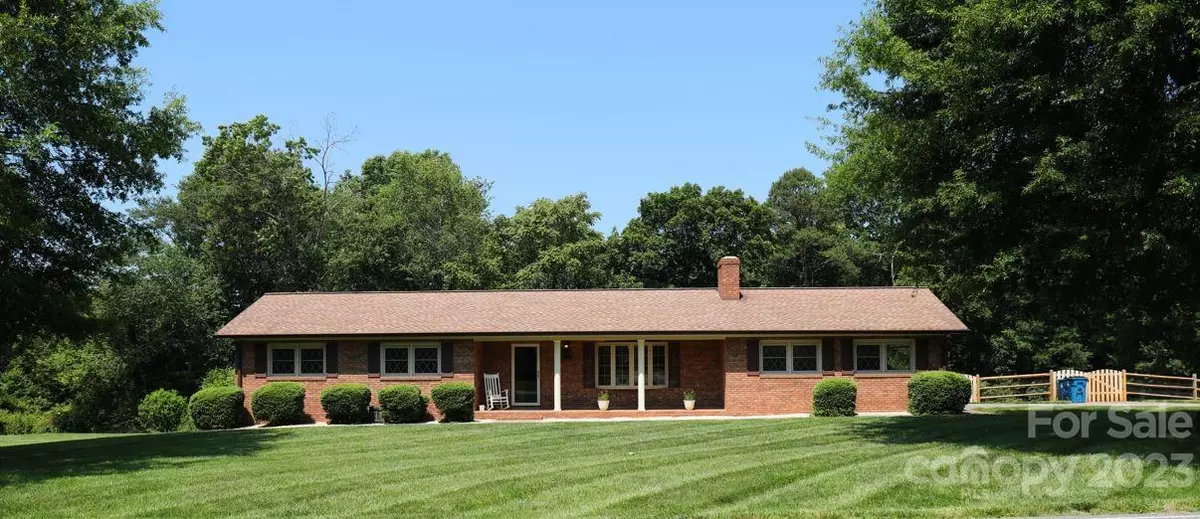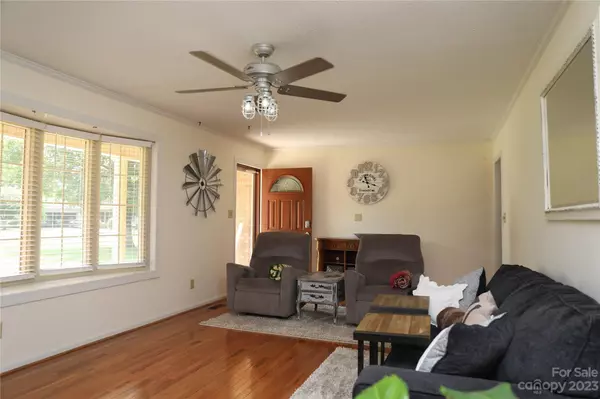$363,000
$363,900
0.2%For more information regarding the value of a property, please contact us for a free consultation.
286 Midway Park LN Taylorsville, NC 28681
3 Beds
3 Baths
2,120 SqFt
Key Details
Sold Price $363,000
Property Type Single Family Home
Sub Type Single Family Residence
Listing Status Sold
Purchase Type For Sale
Square Footage 2,120 sqft
Price per Sqft $171
Subdivision Midway Park
MLS Listing ID 4037309
Sold Date 08/14/23
Style Ranch
Bedrooms 3
Full Baths 3
Construction Status Completed
Abv Grd Liv Area 1,494
Year Built 1978
Lot Size 0.870 Acres
Acres 0.87
Lot Dimensions 165 X 171.5 & 55 x 171.5
Property Description
Welcome home to this charming full brick ranch with newly fenced back yard. Home is being sold along with adjoining parcel of land. The home boasts some fresh paint, wood floors throughout, large living room, and partially finished basement; great for office, bonus room, or play area. New ceiling fans in living and all bedrooms. Upgraded blinds. Upgraded shower heads. Basement w/ full bath, unfinished space for shop, work out area, or storage. Kitchen w/ pass through breakfast bar, under cabinet lighting, granite counter tops, new dishwasher, & ample cabinet space. Hall with built-in and large walk-in closet. Side loading garage w/ attic access, oversized laundry room and additional storage room. Basement has interior and exterior garage access. Covered porch on front and large patio off the breakfast room. Radon mitigation system installed. Already inspected and being sold AS-IS. Conveniently located close to Hwy 90 & 64, Statesville and Hickory. Private garbage/recycling mandatory.
Location
State NC
County Alexander
Zoning Res
Rooms
Basement Basement Garage Door, Basement Shop, Interior Entry, Partially Finished, Walk-Out Access, Walk-Up Access, Other
Main Level Bedrooms 3
Interior
Interior Features Attic Stairs Pulldown
Heating Heat Pump
Cooling Central Air
Flooring Concrete, Tile, Vinyl, Wood
Fireplaces Type Bonus Room, Living Room
Fireplace true
Appliance Dishwasher, Disposal, Electric Range, Electric Water Heater, Microwave, Plumbed For Ice Maker, Self Cleaning Oven
Exterior
Garage Spaces 2.0
Fence Back Yard, Fenced
Community Features None
Utilities Available Cable Available
Roof Type Shingle
Parking Type Attached Garage, Garage Door Opener, Garage Faces Side
Garage true
Building
Lot Description Sloped
Foundation Basement
Sewer Septic Installed
Water Public
Architectural Style Ranch
Level or Stories One
Structure Type Brick Full
New Construction false
Construction Status Completed
Schools
Elementary Schools Hiddenite
Middle Schools East Alexander
High Schools Alexander Central
Others
Senior Community false
Acceptable Financing Cash, Conventional
Listing Terms Cash, Conventional
Special Listing Condition None
Read Less
Want to know what your home might be worth? Contact us for a FREE valuation!

Our team is ready to help you sell your home for the highest possible price ASAP
© 2024 Listings courtesy of Canopy MLS as distributed by MLS GRID. All Rights Reserved.
Bought with G Franco-Costales • EXP Realty LLC Mooresville








