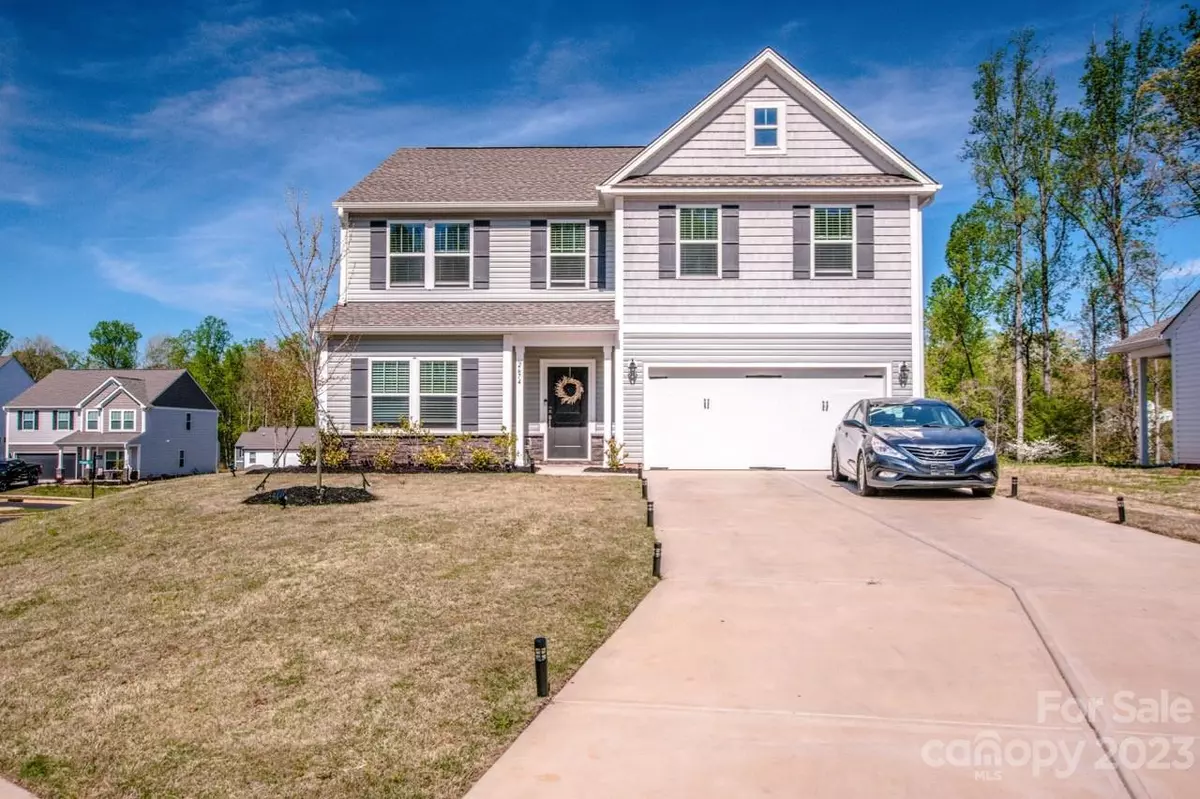$360,000
$390,000
7.7%For more information regarding the value of a property, please contact us for a free consultation.
2674 Andes DR Statesville, NC 28625
5 Beds
3 Baths
2,802 SqFt
Key Details
Sold Price $360,000
Property Type Single Family Home
Sub Type Single Family Residence
Listing Status Sold
Purchase Type For Sale
Square Footage 2,802 sqft
Price per Sqft $128
Subdivision Marthas Ridge
MLS Listing ID 4020048
Sold Date 08/16/23
Bedrooms 5
Full Baths 3
Construction Status Completed
HOA Fees $9
HOA Y/N 1
Abv Grd Liv Area 2,802
Year Built 2022
Lot Size 0.260 Acres
Acres 0.26
Property Description
PRICE IMPROVEMENT! Like new, move in ready 5 bedroom (+bonus) / 3 Bathroom home in Martha's Ridge. The home has modern, upgraded finishes throughout. Walk in through the front door to a spacious open floorplan. The office space at the front is currently being used as a formal dining room. The well appointed kitchen features white cabinetry, quartz counter tops, tiled back-splash, and a spacious island. The kitchen is open to the living room with newly built custom fireplace. The main level features a bedroom and a full bathroom with walk-in shower. The stairwell leading to the upper level has recently been upgraded to include LVP flooring. The upper level features 4 additional bedrooms + bonus. primary suite W/ tiled bath, dual vanities, walk-in shower, garden tub, & walk-in closet. laundry room on the upper level with easy proximity to the bedrooms. Seller will offer $3,000 credit towards privacy fencing of buyer's choice. BUILDER'S WARRANTY IN PLACE
Location
State NC
County Iredell
Zoning CU R8
Rooms
Main Level Bedrooms 1
Interior
Interior Features Kitchen Island, Open Floorplan, Walk-In Closet(s)
Heating Heat Pump
Cooling Central Air
Flooring Carpet, Tile, Vinyl
Fireplaces Type Bonus Room, Living Room
Fireplace true
Appliance Dishwasher, Electric Oven
Exterior
Garage Spaces 2.0
Utilities Available Cable Connected, Electricity Connected
Parking Type Attached Garage
Garage true
Building
Lot Description Corner Lot
Foundation Slab
Builder Name True Homes
Sewer Public Sewer
Water City
Level or Stories Two
Structure Type Vinyl
New Construction false
Construction Status Completed
Schools
Elementary Schools Unspecified
Middle Schools Unspecified
High Schools Unspecified
Others
HOA Name Superior Management Company
Senior Community false
Restrictions Other - See Remarks
Acceptable Financing Cash, Conventional, FHA, VA Loan
Listing Terms Cash, Conventional, FHA, VA Loan
Special Listing Condition None
Read Less
Want to know what your home might be worth? Contact us for a FREE valuation!

Our team is ready to help you sell your home for the highest possible price ASAP
© 2024 Listings courtesy of Canopy MLS as distributed by MLS GRID. All Rights Reserved.
Bought with Alison Alston • EXP Realty LLC Ballantyne








