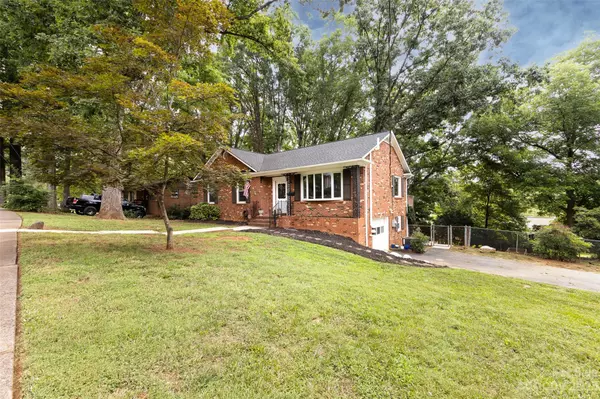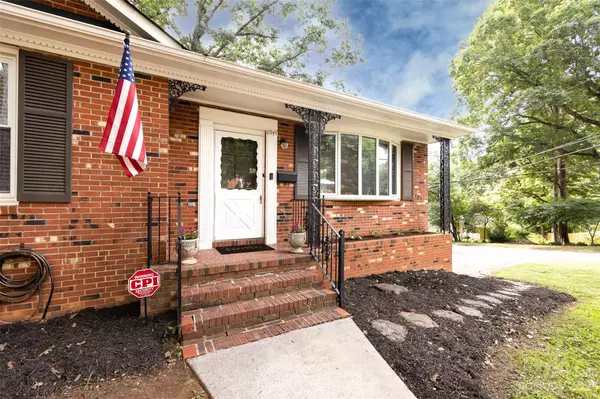$467,900
$464,900
0.6%For more information regarding the value of a property, please contact us for a free consultation.
6947 Woodstock DR Charlotte, NC 28210
3 Beds
3 Baths
1,963 SqFt
Key Details
Sold Price $467,900
Property Type Single Family Home
Sub Type Single Family Residence
Listing Status Sold
Purchase Type For Sale
Square Footage 1,963 sqft
Price per Sqft $238
Subdivision Starmount
MLS Listing ID 4046998
Sold Date 08/18/23
Style Ranch
Bedrooms 3
Full Baths 2
Half Baths 1
Construction Status Completed
Abv Grd Liv Area 1,369
Year Built 1964
Lot Size 0.390 Acres
Acres 0.39
Property Description
Don't miss this brick ranch + basement w/ office on a corner lot, steps from the Starclaire Recreation Club! This home has had the major components updated, leaving room to put your design style into place. HVAC new in 2020, Water Heater new in 2020, Roof new in 2022. 3 beds + 2 full baths on the main level with spacious bedrooms. Large kitchen with window overlooking backyard, could open up to dining and living spaces both featuring picture windows and great natural light. Deck off the dining room features a gas line run for a grill, ready to entertain. In the basement you'll find a large den with newer LVP flooring, fireplace, built-ins and access to the backyard. Powder bath downstairs has the room to convert to a full bath if needed. Extra storage in unfinished space between the garage and den, allows for Costco bulk items, an extra fridge, etc. Great additional home office/guest bedroom/gym as well, separate from the main living. Attached 1-car garage is a nice bonus to this home!
Location
State NC
County Mecklenburg
Zoning R4
Rooms
Basement Basement Garage Door, Bath/Stubbed, Daylight, Exterior Entry, Interior Entry, Partially Finished, Storage Space, Walk-Out Access
Main Level Bedrooms 3
Interior
Heating Heat Pump, Natural Gas
Cooling Attic Fan, Central Air
Flooring Linoleum, Tile, Wood
Fireplaces Type Den, Other - See Remarks
Fireplace true
Appliance Dishwasher, Disposal, Electric Range, Gas Water Heater, Microwave, Refrigerator, Washer/Dryer
Exterior
Garage Spaces 1.0
Community Features Sidewalks, Street Lights
Roof Type Shingle
Garage true
Building
Lot Description Corner Lot
Foundation Basement
Sewer Public Sewer
Water City
Architectural Style Ranch
Level or Stories One
Structure Type Brick Full
New Construction false
Construction Status Completed
Schools
Elementary Schools Starmount
Middle Schools Carmel
High Schools South Mecklenburg
Others
Senior Community false
Acceptable Financing Cash, Conventional, FHA, VA Loan
Listing Terms Cash, Conventional, FHA, VA Loan
Special Listing Condition None
Read Less
Want to know what your home might be worth? Contact us for a FREE valuation!

Our team is ready to help you sell your home for the highest possible price ASAP
© 2024 Listings courtesy of Canopy MLS as distributed by MLS GRID. All Rights Reserved.
Bought with Dave DeSilva • EXP Realty LLC Ballantyne








