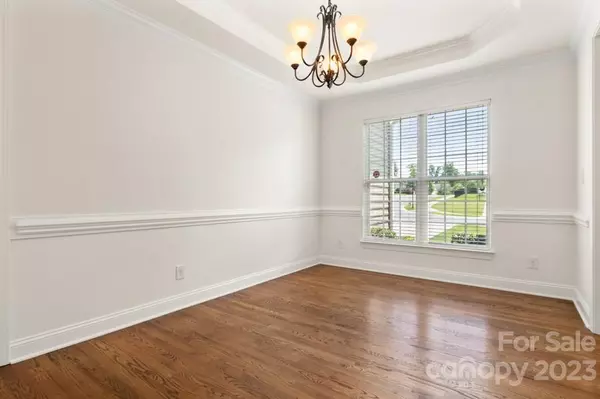$815,000
$828,000
1.6%For more information regarding the value of a property, please contact us for a free consultation.
1202 Rockwell View RD Matthews, NC 28105
6 Beds
5 Baths
5,075 SqFt
Key Details
Sold Price $815,000
Property Type Single Family Home
Sub Type Single Family Residence
Listing Status Sold
Purchase Type For Sale
Square Footage 5,075 sqft
Price per Sqft $160
Subdivision Greylock
MLS Listing ID 4038557
Sold Date 08/18/23
Bedrooms 6
Full Baths 4
Half Baths 1
HOA Fees $50/ann
HOA Y/N 1
Abv Grd Liv Area 3,371
Year Built 2010
Lot Size 0.300 Acres
Acres 0.3
Property Description
Need lots of Space?! A basement?! Room for home-based business or big family or entertaining?! This house has it all! Situated in Greylock just a mile from downtown Matthews, this spacious 6BD/4.1BA home will check all the boxes! Primary on main, tons of east/west light, 2 sunrooms(!), huge closets, real hardwoods & a kitchen w/all the feels. 2nd level boasts 4 BRs, 2 full baths & a loft. The fully-finished walkout basement features a BR, full bath, media room, kitchenette w/dishwasher, & separate private entrance perfect as a guest suite, home-based biz or massive recreation area. Multipurpose rooms up & down can serve as office, home gym, craft room+! So many possibilities! This home has been meticulously maintained & it shows. 2 near-new HVAC units. A terrace & patio overlooking private fenced yard. A peaceful setting w/gorgeous grounds! Four Mile Creek Greenway @ end of cul de sac. Come take a look!
Location
State NC
County Mecklenburg
Zoning R15
Rooms
Basement Apartment, Exterior Entry, Finished, Interior Entry
Main Level Bedrooms 1
Interior
Interior Features Attic Stairs Pulldown, Breakfast Bar, Kitchen Island, Open Floorplan, Pantry, Tray Ceiling(s), Walk-In Closet(s)
Heating Natural Gas
Cooling Central Air
Fireplaces Type Family Room
Fireplace true
Appliance Bar Fridge, Dishwasher, Disposal, Double Oven, Gas Cooktop, Microwave, Refrigerator
Exterior
Parking Type Attached Garage
Garage true
Building
Foundation Basement
Sewer Public Sewer
Water City
Level or Stories Two
Structure Type Vinyl
New Construction false
Schools
Elementary Schools Matthews
Middle Schools Crestdale
High Schools David W Butler
Others
HOA Name Hawthorne Mgmt
Senior Community false
Acceptable Financing Cash, Conventional, FHA, VA Loan
Listing Terms Cash, Conventional, FHA, VA Loan
Special Listing Condition None
Read Less
Want to know what your home might be worth? Contact us for a FREE valuation!

Our team is ready to help you sell your home for the highest possible price ASAP
© 2024 Listings courtesy of Canopy MLS as distributed by MLS GRID. All Rights Reserved.
Bought with Antonio Echols • Better Homes and Gardens Real Estate Paracle








