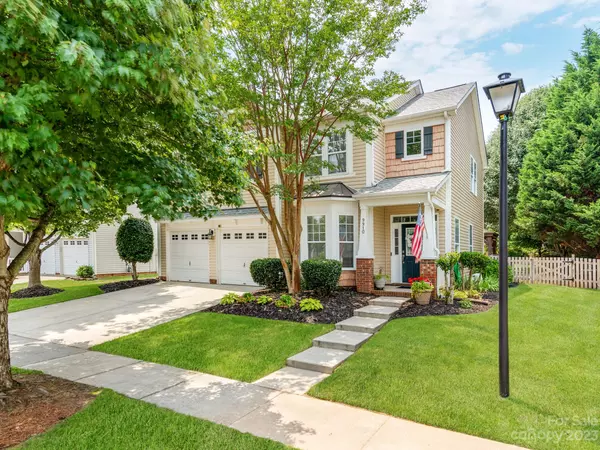$450,000
$460,000
2.2%For more information regarding the value of a property, please contact us for a free consultation.
9910 Shellview LN Charlotte, NC 28214
3 Beds
3 Baths
2,078 SqFt
Key Details
Sold Price $450,000
Property Type Single Family Home
Sub Type Single Family Residence
Listing Status Sold
Purchase Type For Sale
Square Footage 2,078 sqft
Price per Sqft $216
Subdivision Riverbend
MLS Listing ID 4045023
Sold Date 08/10/23
Bedrooms 3
Full Baths 2
Half Baths 1
Abv Grd Liv Area 2,078
Year Built 2007
Lot Size 0.289 Acres
Acres 0.289
Property Description
Welcome to the most extensively customized home in the Riverbed neighborhood, with world class amenities and low HOA! Only minutes away from Riverbend Shopping center and grocery, and 10-15 Minutes from Center City Charlotte, International Airport, and popular US Whitewater center. Beautiful details including high-end granite in the gourmet chefs kitchen and massive kitchen island, which includes breakfast bar and soft close cabinets, the double crown molding in dining area, and bay window. The Renovated Chef’s kitchen is designed for those who love to cook and gather with family and friends. The backyard is everything you could want with a large custom pavilion with power and fan, two custom decks (746 total sq ft) that include built-in floating benches, blueberry bushes, fig tree, 8’ x 11’ shed, and fire pit. A nursery adjoins the 15.5’ loft which could be closed into a 4th BEDROOM or office if desired. Also, new top of the line roof, paint, and hot water tank were installed.
Location
State NC
County Mecklenburg
Zoning MX1
Interior
Interior Features Attic Finished, Attic Stairs Pulldown, Breakfast Bar, Built-in Features, Cable Prewire, Cathedral Ceiling(s), Garden Tub, Kitchen Island, Open Floorplan, Pantry, Storage, Tray Ceiling(s), Walk-In Closet(s), Wet Bar
Heating Central, Natural Gas
Cooling Central Air
Flooring Carpet, Tile, Wood
Fireplace false
Appliance Dishwasher, Disposal, ENERGY STAR Qualified Dishwasher, ENERGY STAR Qualified Refrigerator, Exhaust Fan, Filtration System, Gas Water Heater, Microwave, Oven, Self Cleaning Oven
Exterior
Exterior Feature Fire Pit, Gas Grill, In-Ground Irrigation, Lawn Maintenance, Storage
Fence Back Yard, Fenced, Full
Community Features Clubhouse, Game Court, Outdoor Pool, Picnic Area, Playground, Recreation Area, Sidewalks, Street Lights, Walking Trails
Utilities Available Cable Available, Cable Connected, Fiber Optics, Gas, Underground Power Lines, Underground Utilities, Wired Internet Available
Roof Type Shingle
Parking Type Driveway
Garage true
Building
Lot Description Orchard(s), Level, Private, Wooded
Foundation Slab
Sewer Public Sewer
Water City
Level or Stories Two
Structure Type Cedar Shake, Stone, Vinyl
New Construction false
Schools
Elementary Schools Unspecified
Middle Schools Unspecified
High Schools Unspecified
Others
Senior Community false
Restrictions Subdivision
Acceptable Financing Cash, Conventional, FHA, VA Loan
Listing Terms Cash, Conventional, FHA, VA Loan
Special Listing Condition None
Read Less
Want to know what your home might be worth? Contact us for a FREE valuation!

Our team is ready to help you sell your home for the highest possible price ASAP
© 2024 Listings courtesy of Canopy MLS as distributed by MLS GRID. All Rights Reserved.
Bought with Paige Greenwald • Redwood Realty Group LLC








