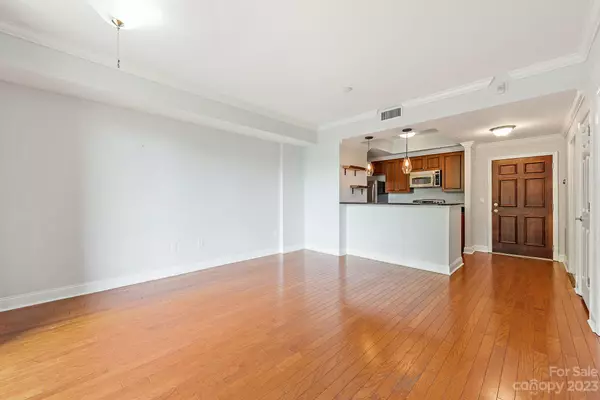$309,000
$309,000
For more information regarding the value of a property, please contact us for a free consultation.
300 W 5th ST #501 Charlotte, NC 28202
1 Bed
1 Bath
662 SqFt
Key Details
Sold Price $309,000
Property Type Condo
Sub Type Condominium
Listing Status Sold
Purchase Type For Sale
Square Footage 662 sqft
Price per Sqft $466
Subdivision Fifth And Poplar
MLS Listing ID 4050417
Sold Date 08/24/23
Bedrooms 1
Full Baths 1
HOA Fees $392/mo
HOA Y/N 1
Abv Grd Liv Area 662
Year Built 2002
Property Description
Welcome to Fifth & Poplar, Uptown Charlotte’s premier condominium community located in Historic Fourth Ward, a local Historic District. This stately mid-rise building features a lovely one-acre, private courtyard with a central fountain, tree-lined paths, putting green, dog park, and heated pool. Residents enjoy a list of amenities including concierge, controlled access, gated parking, coffee bar, fitness center, multiple gathering spaces, and more. Living here means being close to everything in Uptown Charlotte. Unit 501 is an open floor plan, end unit with loads of natural light and boasts Uptown Skyline views from the living room, bedroom, and patio. Seller is leaving all appliances including washer/dryer. A perk to this unit is the close proximity to the elevator and a reserved parking spot steps away from the elevator in the parking garage. If you are looking for sophisticated, easy living in Uptown Charlotte, make sure to schedule a tour today.
Location
State NC
County Mecklenburg
Building/Complex Name Fifth And Poplar
Zoning UC (HDO)
Rooms
Main Level Bedrooms 1
Interior
Heating Heat Pump
Cooling Central Air, Heat Pump
Appliance Dishwasher, Disposal, Electric Range, Microwave, Refrigerator, Washer/Dryer
Exterior
Exterior Feature Lawn Maintenance, In Ground Pool, Rooftop Terrace
Garage Spaces 1.0
Community Features Business Center, Cabana, Clubhouse, Concierge, Dog Park, Elevator, Fitness Center, Gated, Outdoor Pool, Picnic Area, Putting Green, Sidewalks
Parking Type Assigned, Electric Gate, Garage Door Opener, Parking Garage
Garage true
Building
Lot Description End Unit
Foundation Basement, Slab
Sewer Public Sewer
Water City
Level or Stories One
Structure Type Brick Partial, Stone, Synthetic Stucco
New Construction false
Schools
Elementary Schools First Ward
Middle Schools Sedgefield
High Schools Myers Park
Others
HOA Name Grand Manors
Senior Community false
Acceptable Financing Cash, Conventional
Listing Terms Cash, Conventional
Special Listing Condition None
Read Less
Want to know what your home might be worth? Contact us for a FREE valuation!

Our team is ready to help you sell your home for the highest possible price ASAP
© 2024 Listings courtesy of Canopy MLS as distributed by MLS GRID. All Rights Reserved.
Bought with Jay Barr • Ivy and Trellis LLC








