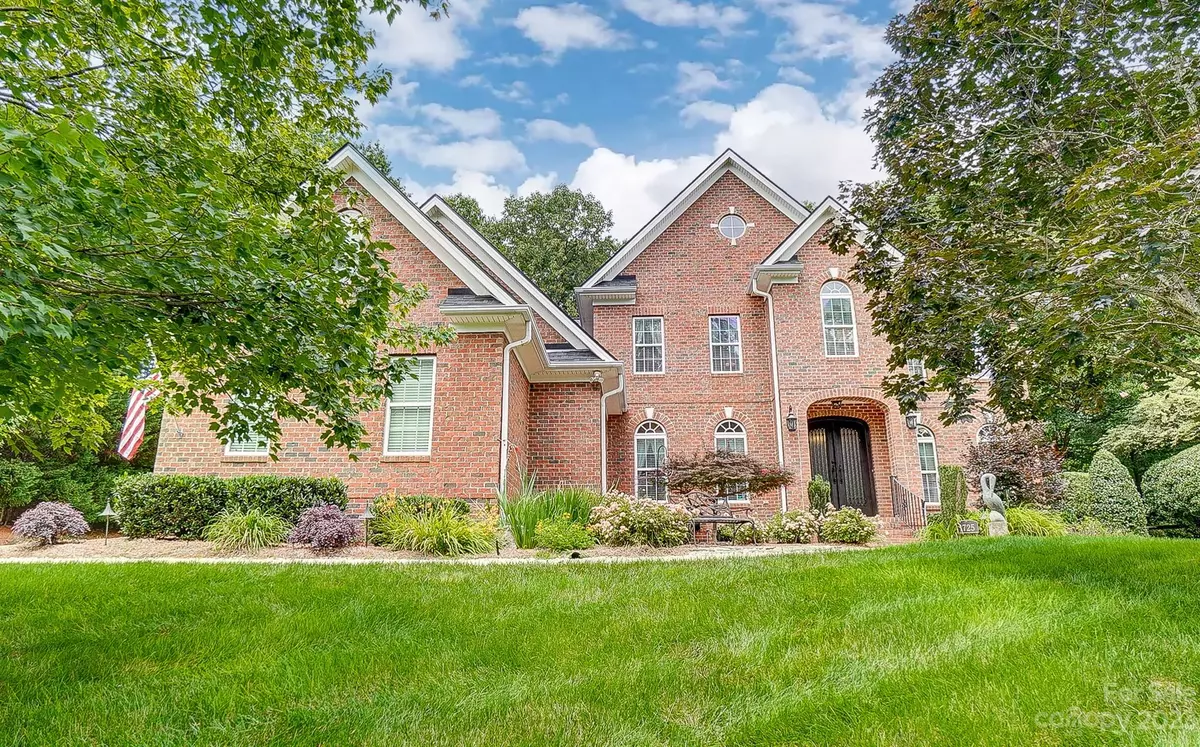$820,000
$825,000
0.6%For more information regarding the value of a property, please contact us for a free consultation.
1725 Mountain Trail DR Charlotte, NC 28214
5 Beds
3 Baths
4,045 SqFt
Key Details
Sold Price $820,000
Property Type Single Family Home
Sub Type Single Family Residence
Listing Status Sold
Purchase Type For Sale
Square Footage 4,045 sqft
Price per Sqft $202
Subdivision Mt Isle Harbor
MLS Listing ID 4046429
Sold Date 08/25/23
Style Traditional
Bedrooms 5
Full Baths 3
Construction Status Completed
HOA Fees $83/ann
HOA Y/N 1
Abv Grd Liv Area 4,045
Year Built 1999
Lot Size 0.530 Acres
Acres 0.53
Lot Dimensions 78x223x140x214
Property Description
Stunning FULL BRICK home nestled in a waterfront community located on Mt Island Lake. It's not to late to get on the water this summer as this home includes a deeded BOAT SLIP!! Impeccable curb appeal and mature landscaping greet you as you arrive to this stunning home. Tastefully updated throughout with newer stainless steel appliances and a VIKING GAS RANGE with matching hood. This spacious home include 5 bedrooms + OFFICE + BONUS room with POOL TABLE. This well maintained home has had many recent updates including new ROOF in 2021, custom designed NEW DECK in 2020, and a finished 3 CAR GARAGE recently painted and epoxy flooring installed. You will love the back yard as it features a park-like setting, wired workshop/shed for storage and hobbies, and a shaded fire pit for relaxing and enjoying nature. Perfect location within the neighborhood close to the BOAT SLIP, clubhouse, pool, tennis courts, and play grounds.
Location
State NC
County Mecklenburg
Zoning RPUD
Rooms
Main Level Bedrooms 1
Interior
Interior Features Attic Stairs Pulldown
Heating Central, Forced Air, Natural Gas
Cooling Central Air, Zoned
Flooring Hardwood
Fireplaces Type Family Room
Fireplace true
Appliance Dishwasher, Disposal, Gas Oven, Gas Water Heater
Exterior
Exterior Feature In-Ground Irrigation
Garage Spaces 3.0
Community Features Clubhouse, Lake Access, Outdoor Pool, Picnic Area, Playground, RV/Boat Storage, Sidewalks, Street Lights, Tennis Court(s)
Waterfront Description Boat Ramp – Community, Boat Slip (Deed)
Roof Type Shingle
Garage true
Building
Lot Description Wooded
Foundation Crawl Space
Sewer Public Sewer
Water City
Architectural Style Traditional
Level or Stories Two
Structure Type Brick Full
New Construction false
Construction Status Completed
Schools
Elementary Schools Unspecified
Middle Schools Unspecified
High Schools Unspecified
Others
HOA Name Hawthorne
Senior Community false
Restrictions Architectural Review
Acceptable Financing Cash, Conventional, VA Loan
Listing Terms Cash, Conventional, VA Loan
Special Listing Condition None
Read Less
Want to know what your home might be worth? Contact us for a FREE valuation!

Our team is ready to help you sell your home for the highest possible price ASAP
© 2024 Listings courtesy of Canopy MLS as distributed by MLS GRID. All Rights Reserved.
Bought with Josh Finigan • EXP Realty LLC Ballantyne








