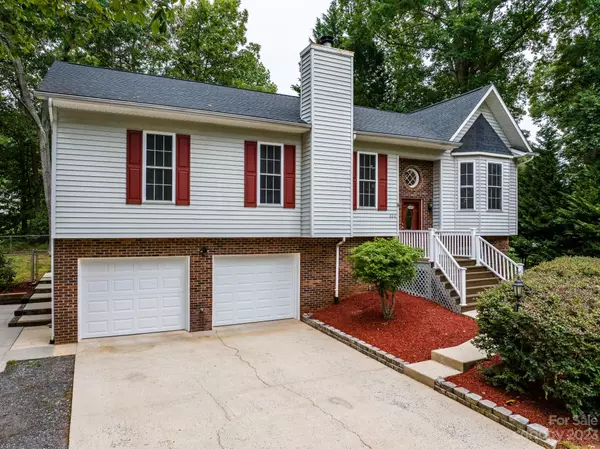$357,000
$350,000
2.0%For more information regarding the value of a property, please contact us for a free consultation.
606 17th Avenue DR SE Hickory, NC 28602
4 Beds
3 Baths
2,185 SqFt
Key Details
Sold Price $357,000
Property Type Single Family Home
Sub Type Single Family Residence
Listing Status Sold
Purchase Type For Sale
Square Footage 2,185 sqft
Price per Sqft $163
Subdivision Providence Forest
MLS Listing ID 4052264
Sold Date 08/25/23
Style Traditional
Bedrooms 4
Full Baths 3
Abv Grd Liv Area 1,535
Year Built 1993
Lot Size 0.350 Acres
Acres 0.35
Property Description
Fabulous 4 Bedrooms, 3 Bathrooms home has been lovingly updated and freshly painted for quick, move-in condition. Located in Providence Forest neighborhood this home is conveniently located to shopping, dining and highways. Split foyer entry leads up to one-level living space with spacious, open-concept family room/dining area. Updated, kitchen has stainless-steel appliances, granite counter and island/counter seating with access from sliding, glass, doors to large, deck overlooking a private, fenced-in, back yard. Primary suite has connected bath, and large walk-in closet. Split bedroom plan includes 2 additional bedrooms and full bath. Basement includes 4th bedroom, 3rd full bathroom, and den. Plus, laundry room and workshop and 2 car garage.
Multiple offers received. Please submit all offers by 7pm tonight, Tuesday, July 25th.
Location
State NC
County Catawba
Zoning R-2
Rooms
Basement Basement Garage Door, Basement Shop, Interior Entry, Partially Finished, Storage Space, Walk-Out Access
Main Level Bedrooms 3
Interior
Interior Features Cable Prewire, Cathedral Ceiling(s), Entrance Foyer, Kitchen Island, Open Floorplan, Split Bedroom, Storage, Walk-In Closet(s)
Heating Central, Heat Pump
Cooling Ceiling Fan(s), Central Air, Heat Pump
Flooring Carpet, Laminate, Tile
Fireplaces Type Living Room
Fireplace true
Appliance Dishwasher, Electric Range, Microwave, Refrigerator
Exterior
Garage Spaces 2.0
Fence Back Yard, Chain Link, Fenced, Partial, Privacy
Roof Type Shingle
Parking Type Basement, Driveway, Attached Garage, Parking Space(s)
Garage true
Building
Lot Description Level, Sloped, Wooded
Foundation Basement, Slab
Sewer Public Sewer
Water City
Architectural Style Traditional
Level or Stories One
Structure Type Brick Full, Vinyl, Wood
New Construction false
Schools
Elementary Schools Longview/Southwest
Middle Schools Grandview
High Schools Hickory
Others
Senior Community false
Restrictions Deed,Livestock Restriction,Manufactured Home Not Allowed,Modular Allowed
Acceptable Financing Cash, Conventional, FHA, VA Loan
Listing Terms Cash, Conventional, FHA, VA Loan
Special Listing Condition None
Read Less
Want to know what your home might be worth? Contact us for a FREE valuation!

Our team is ready to help you sell your home for the highest possible price ASAP
© 2024 Listings courtesy of Canopy MLS as distributed by MLS GRID. All Rights Reserved.
Bought with Claudia Vargas • RE/MAX Legendary








