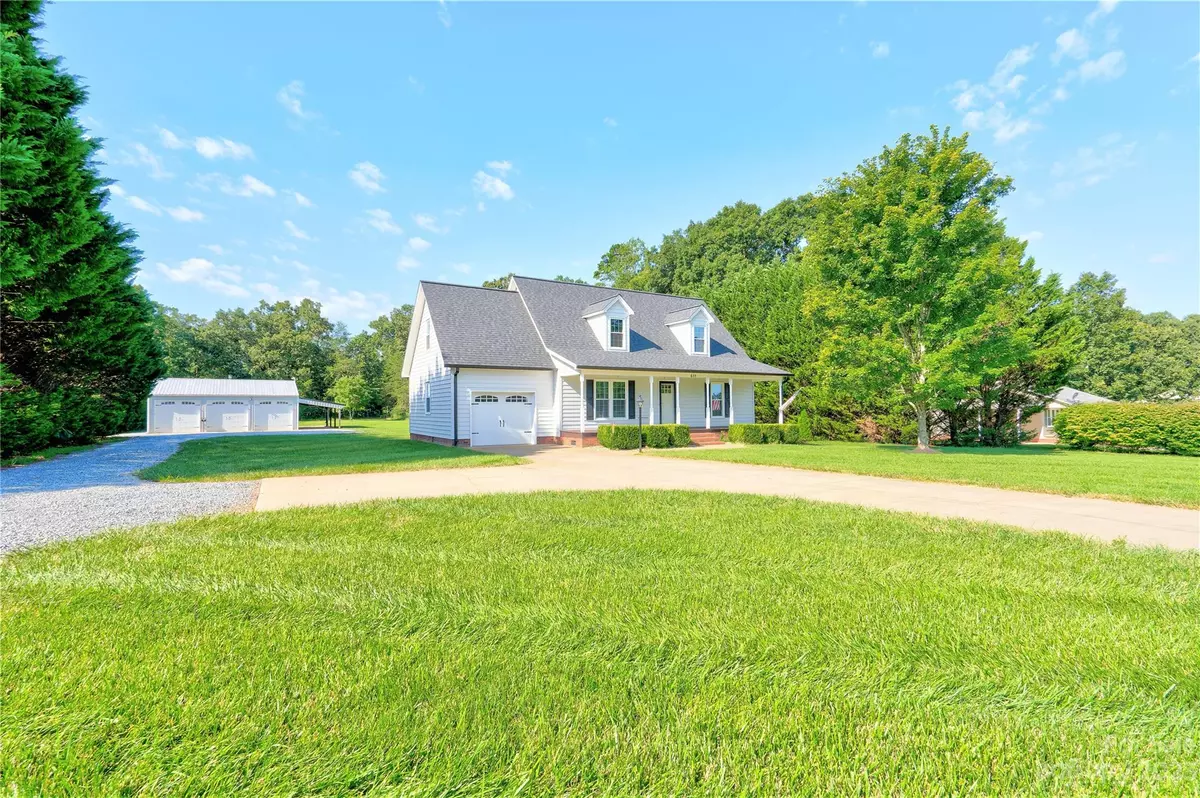$352,000
$335,000
5.1%For more information regarding the value of a property, please contact us for a free consultation.
611 Elam RD Lawndale, NC 28090
3 Beds
3 Baths
1,504 SqFt
Key Details
Sold Price $352,000
Property Type Single Family Home
Sub Type Single Family Residence
Listing Status Sold
Purchase Type For Sale
Square Footage 1,504 sqft
Price per Sqft $234
Subdivision Mountain View
MLS Listing ID 4056318
Sold Date 09/06/23
Bedrooms 3
Full Baths 2
Half Baths 1
Abv Grd Liv Area 1,504
Year Built 2000
Lot Size 2.000 Acres
Acres 2.0
Lot Dimensions 150x577.67x151.12x583.31
Property Description
Multiple Offers Highest and Best Offers by Monday, August 21st at 9 AM. Beautiful 3 br 2.5 bath 1.5-story vinyl home on approx 2 acres in Lawndale area of Upper Cleveland County. Covered front porch, rear deck & single garage. Living Room has a f/p w/gas logs. Dining Room w/ French doors to deck. Kitchen has stainless appliances & a breakfast bar. Refrigerator remains. Half bath on the main level. The primary suite is on the main level & w/walk-in closet & a double vanity w/quartz countertop. The upper level contains two bedrooms, full bath & bonus room. There is also a large hall closet for extra storage. The bonus room is heated & cooled, but is only partially finished. There is a detached triple garage w/lean-to. The bldg is insulated & wired & has a half bath, its own water heater & a flue for a wood stove. 2 of the 3 garage doors have automatic openers. The lean-to has lights. The back yard is large. There are 2 driveways: concrete for the home & gravel for the detached building.
Location
State NC
County Cleveland
Zoning Resident
Rooms
Main Level Bedrooms 1
Interior
Interior Features Breakfast Bar, Walk-In Closet(s)
Heating Heat Pump
Cooling Ceiling Fan(s), Central Air
Flooring Laminate
Fireplaces Type Gas Log, Living Room
Fireplace true
Appliance Dishwasher, Electric Range, Electric Water Heater, Microwave, Refrigerator
Exterior
Garage Spaces 1.0
Utilities Available Cable Available, Electricity Connected
Roof Type Shingle
Parking Type Attached Garage
Garage true
Building
Lot Description Cleared, Level
Foundation Crawl Space
Sewer Septic Installed
Water County Water
Level or Stories One and One Half
Structure Type Vinyl
New Construction false
Schools
Elementary Schools Fallston School
Middle Schools Burns Middle
High Schools Burns
Others
Senior Community false
Acceptable Financing Cash, Conventional, FHA, USDA Loan, VA Loan
Listing Terms Cash, Conventional, FHA, USDA Loan, VA Loan
Special Listing Condition None
Read Less
Want to know what your home might be worth? Contact us for a FREE valuation!

Our team is ready to help you sell your home for the highest possible price ASAP
© 2024 Listings courtesy of Canopy MLS as distributed by MLS GRID. All Rights Reserved.
Bought with Jen Worcester • Huitt Realty LLC








