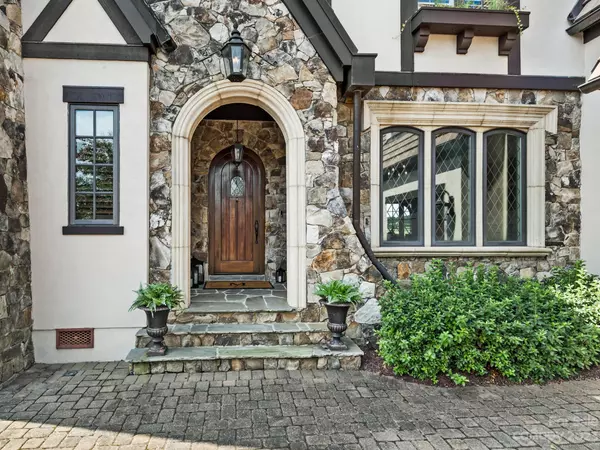$1,600,000
$1,650,000
3.0%For more information regarding the value of a property, please contact us for a free consultation.
314 Royal Crescent LN Waxhaw, NC 28173
5 Beds
5 Baths
4,657 SqFt
Key Details
Sold Price $1,600,000
Property Type Single Family Home
Sub Type Single Family Residence
Listing Status Sold
Purchase Type For Sale
Square Footage 4,657 sqft
Price per Sqft $343
Subdivision Longview
MLS Listing ID 4055489
Sold Date 09/08/23
Style Transitional, Tudor
Bedrooms 5
Full Baths 4
Half Baths 1
HOA Fees $409/ann
HOA Y/N 1
Abv Grd Liv Area 4,657
Year Built 2005
Lot Size 0.260 Acres
Acres 0.26
Property Description
Prepare to be impressed by this charming home located in the Village section of Longview Country Club. Built by Arcadia, this 5BR/4.5 bath home has an updated kitchen, powder room & bar area. Freshly painted throughout w/ beautiful stained hardwood floors. The primary is on the main w/ a vaulted ceiling/beams & a door leading to the covered patio overlooking the 14th fairway. The kitchen has been updated w/ new countertops, backsplash & is open to the family room w/ custom cabinetry, coffered ceiling & stone FP. The office has a cast stone fireplace & custom trim work. The upper level offers 4 additional bedrooms & a large bonus room w/ built in cabinetry, wet bar, & beverage center. There is a putting green, covered patio & gazebo on the main lawn of the village neighborhood. This home includes weekly landscaping, & is located within walking distance to the clubhouse & amenities. Enjoy the Jack Nicklaus Signature golf course, tennis, dining, pools, youth lodge & fitness center.
Location
State NC
County Union
Zoning AG3
Rooms
Main Level Bedrooms 1
Interior
Interior Features Attic Stairs Pulldown, Attic Walk In, Built-in Features, Cable Prewire, Kitchen Island, Open Floorplan, Pantry, Vaulted Ceiling(s), Walk-In Closet(s), Walk-In Pantry, Wet Bar
Heating Forced Air, Natural Gas
Cooling Central Air
Flooring Carpet, Tile, Wood
Fireplaces Type Den, Gas, Gas Log, Living Room, Outside
Fireplace true
Appliance Bar Fridge, Dishwasher, Disposal, Double Oven, Electric Water Heater, Exhaust Hood, Gas Cooktop, Microwave
Exterior
Exterior Feature In-Ground Irrigation, Lawn Maintenance
Garage Spaces 2.0
Community Features Clubhouse, Fitness Center, Gated, Golf, Outdoor Pool, Playground, Pond, Street Lights, Tennis Court(s)
View Golf Course, Long Range
Roof Type Tile
Parking Type Attached Garage
Garage true
Building
Lot Description On Golf Course
Foundation Crawl Space
Builder Name Arcadia
Sewer County Sewer
Water County Water
Architectural Style Transitional, Tudor
Level or Stories Two
Structure Type Hard Stucco, Stone
New Construction false
Schools
Elementary Schools Rea View
Middle Schools Marvin Ridge
High Schools Marvin Ridge
Others
HOA Name First Service Residential
Senior Community false
Acceptable Financing Cash, Conventional
Listing Terms Cash, Conventional
Special Listing Condition None
Read Less
Want to know what your home might be worth? Contact us for a FREE valuation!

Our team is ready to help you sell your home for the highest possible price ASAP
© 2024 Listings courtesy of Canopy MLS as distributed by MLS GRID. All Rights Reserved.
Bought with Gina Lorenzo • COMPASS








