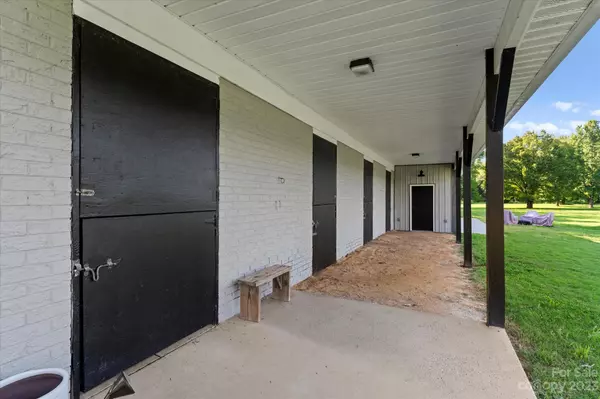$1,675,000
$1,695,000
1.2%For more information regarding the value of a property, please contact us for a free consultation.
7000 High Meadow DR Matthews, NC 28104
4 Beds
5 Baths
4,988 SqFt
Key Details
Sold Price $1,675,000
Property Type Single Family Home
Sub Type Single Family Residence
Listing Status Sold
Purchase Type For Sale
Square Footage 4,988 sqft
Price per Sqft $335
Subdivision Valley Ranch
MLS Listing ID 4060485
Sold Date 09/20/23
Style Cape Cod
Bedrooms 4
Full Baths 4
Half Baths 1
Abv Grd Liv Area 4,988
Year Built 1995
Lot Size 9.080 Acres
Acres 9.08
Property Description
Beautiful renovated home on equestrian farm with more than 9 acres in the heart of Weddington! Pasture area, barn with tack room, stables and attached garage which current owners use to house farm equipment on one side and a home gym on the other. Gorgeous, complete kitchen remodel with double islands, Bosch refrigerator & dishwasher, Themador double oven, 6 burner gas range & built-in microwave. White shaker cabinets with quartz cabinets. Spacious renovated primary suite on main with oversized shower, double vanity & custom closet system. All flooring replaced on first floor. Upstairs bedrooms are all en-suite with generous closets. Large loft area upstairs. The spacious Bonus room is a great place for gatherings and flex space can be upstairs office. Award winning Weddington schools.
Does Not Convey: Flowers in the two raised beds in the cutting garden, garage Refrigerator, free standing Freezer, Washer and Dryer.
All three furnaces replaced in 2021.
Location
State NC
County Union
Zoning AM6
Rooms
Main Level Bedrooms 1
Interior
Interior Features Attic Stairs Pulldown, Breakfast Bar, Entrance Foyer, Kitchen Island, Walk-In Closet(s)
Heating Central, Forced Air
Cooling Ceiling Fan(s), Central Air, Multi Units
Flooring Hardwood, Tile
Fireplace false
Appliance Bar Fridge, Dishwasher, Double Oven, Gas Range, Microwave, Refrigerator
Exterior
Exterior Feature Other - See Remarks
Fence Partial
Utilities Available Electricity Connected
Roof Type Shingle
Parking Type Driveway, Attached Garage, Garage Faces Side
Garage true
Building
Lot Description Level, Pasture, Pond(s), Wooded
Foundation Crawl Space
Sewer Septic Installed
Water Well
Architectural Style Cape Cod
Level or Stories Two
Structure Type Brick Full
New Construction false
Schools
Elementary Schools Weddington
Middle Schools Weddington
High Schools Weddington
Others
Senior Community false
Acceptable Financing Cash, Conventional
Horse Property Stable(s), Tack Room
Listing Terms Cash, Conventional
Special Listing Condition None
Read Less
Want to know what your home might be worth? Contact us for a FREE valuation!

Our team is ready to help you sell your home for the highest possible price ASAP
© 2024 Listings courtesy of Canopy MLS as distributed by MLS GRID. All Rights Reserved.
Bought with Julie Breedlove • Premier Sotheby's International Realty








