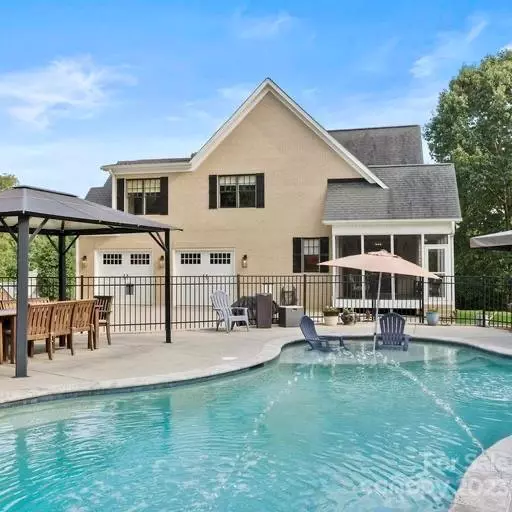$853,000
$849,900
0.4%For more information regarding the value of a property, please contact us for a free consultation.
148 Wexford PT Hickory, NC 28601
4 Beds
5 Baths
3,815 SqFt
Key Details
Sold Price $853,000
Property Type Single Family Home
Sub Type Single Family Residence
Listing Status Sold
Purchase Type For Sale
Square Footage 3,815 sqft
Price per Sqft $223
Subdivision Olivers Landing
MLS Listing ID 4059648
Sold Date 09/25/23
Style Traditional
Bedrooms 4
Full Baths 4
Half Baths 1
HOA Fees $35/ann
HOA Y/N 1
Abv Grd Liv Area 2,712
Year Built 2008
Lot Size 0.620 Acres
Acres 0.62
Lot Dimensions 148x41x143x116
Property Description
WELCOME HOME! This is your opportunity to live in the beautiful lake front community of Oliver’s Landing. This home is located on a cul-de-sac with an extra large lot on the 17th tee. Truly an entertainer’s dream with a heated inground pool, sun shelf & built in umbrella. Outdoor bar with lots of seating. Screened in porch.
Custom built home with all the extras! Open floor plan, beautiful crown molding, primary bedroom on the main floor, huge basement for extra living. Great room featuring tongue and groove paneling, Tennessee flag stone & built in bookcases surrounding the fireplace. Open kitchen with exposed beams, gas range, pot filler, lots of storage, built-in coffee bar, large laundry room with sink.
Olivers landing offers a semi public 18 hole, 6,600 yard, par 72 course. A driving range. Pro shop. A paved boat launch area. Full-service restaurant and bar.
Location
State NC
County Alexander
Zoning R-20
Body of Water Lake Hickory
Rooms
Basement Exterior Entry, Interior Entry, Partially Finished, Walk-Out Access
Main Level Bedrooms 1
Interior
Interior Features Breakfast Bar, Cathedral Ceiling(s), Garden Tub, Open Floorplan, Tray Ceiling(s), Walk-In Closet(s)
Heating Heat Pump
Cooling Ceiling Fan(s), Heat Pump, Zoned
Flooring Carpet, Slate, Tile, Wood
Fireplaces Type Gas Vented, Great Room
Fireplace true
Appliance Dishwasher, Disposal, Gas Oven, Tankless Water Heater
Exterior
Exterior Feature In Ground Pool
Garage Spaces 2.0
Fence Partial
Utilities Available Cable Available, Gas
Waterfront Description Boat Ramp – Community
View Golf Course
Roof Type Shingle
Parking Type Driveway, Attached Garage, Garage Door Opener
Garage true
Building
Lot Description Cul-De-Sac, Wooded
Foundation Basement
Sewer Shared Septic
Water City
Architectural Style Traditional
Level or Stories Two
Structure Type Brick Full
New Construction false
Schools
Elementary Schools Bethlehem
Middle Schools West Alexander
High Schools Alexander Central
Others
HOA Name OLOA
Senior Community false
Restrictions Architectural Review,Building,Livestock Restriction,Manufactured Home Not Allowed,Modular Not Allowed,Subdivision
Acceptable Financing Cash, Conventional
Horse Property None
Listing Terms Cash, Conventional
Special Listing Condition None
Read Less
Want to know what your home might be worth? Contact us for a FREE valuation!

Our team is ready to help you sell your home for the highest possible price ASAP
© 2024 Listings courtesy of Canopy MLS as distributed by MLS GRID. All Rights Reserved.
Bought with Diana Barrett • Keller Williams Elite Realty








