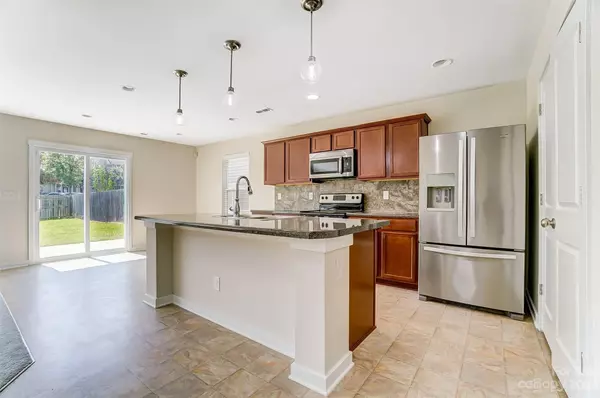$375,000
$369,900
1.4%For more information regarding the value of a property, please contact us for a free consultation.
888 Plaza Walk DR Charlotte, NC 28215
5 Beds
3 Baths
2,257 SqFt
Key Details
Sold Price $375,000
Property Type Single Family Home
Sub Type Single Family Residence
Listing Status Sold
Purchase Type For Sale
Square Footage 2,257 sqft
Price per Sqft $166
Subdivision Citiside
MLS Listing ID 4060887
Sold Date 09/25/23
Style Traditional
Bedrooms 5
Full Baths 2
Half Baths 1
HOA Fees $72/mo
HOA Y/N 1
Abv Grd Liv Area 2,257
Year Built 2016
Lot Size 5,052 Sqft
Acres 0.116
Lot Dimensions 40x133x39x130
Property Description
This 5 bed, 2.5 bath home offers a 2 car attached garage, fully fenced in backyard, open floor plan and is just minutes away from NoDa & Plaza Midwood w/ easy access to uptown and I-85. NEW carpet, light & plumbing fixtures, along w/ fresh paint throughout! The main level features an open floor plan w/ a 5th bedroom w/ walk-in closet that could also be a great home office. In the kitchen, matching stainless steel appliances include a french door refrigerator w/ bottom freezer, a large island w/ comfortable seating room, w/ ample cabinet & pantry space. Heading upstairs, the loft provides a second living room or play space. The private primary suite offers a new ceiling fan & en-suite bath equipped w/ dual vanities, garden tub, walk-in shower & walk-in closet w/ shelving. Laundry room, full bath w/ tub & shower & 3 more bedrooms - one w/ a walk-in closet round out the upstairs space. Citiside is a friendly neighborhood with tree lined sidewalks and a community pool & clubhouse.
Location
State NC
County Mecklenburg
Zoning MX2
Rooms
Main Level Bedrooms 1
Interior
Interior Features Breakfast Bar, Entrance Foyer, Garden Tub, Kitchen Island, Open Floorplan, Pantry, Walk-In Closet(s)
Heating Natural Gas
Cooling Central Air, Electric
Flooring Carpet, Vinyl
Fireplace false
Appliance Bar Fridge, Dishwasher, Disposal, Electric Range, Exhaust Fan, Gas Water Heater, Microwave, Refrigerator
Exterior
Exterior Feature Lawn Maintenance
Garage Spaces 2.0
Fence Back Yard, Fenced, Wood
Community Features Outdoor Pool, Sidewalks, Street Lights
Utilities Available Cable Available, Gas, Wired Internet Available
Roof Type Composition
Parking Type Driveway, Attached Garage, Garage Door Opener, Garage Faces Front, Keypad Entry
Garage true
Building
Foundation Slab
Sewer Public Sewer
Water City
Architectural Style Traditional
Level or Stories Two
Structure Type Vinyl
New Construction false
Schools
Elementary Schools Briarwood
Middle Schools Martin Luther King Jr
High Schools Garinger
Others
HOA Name Red Rock Management
Senior Community false
Acceptable Financing Cash, Conventional, FHA, VA Loan
Horse Property None
Listing Terms Cash, Conventional, FHA, VA Loan
Special Listing Condition None
Read Less
Want to know what your home might be worth? Contact us for a FREE valuation!

Our team is ready to help you sell your home for the highest possible price ASAP
© 2024 Listings courtesy of Canopy MLS as distributed by MLS GRID. All Rights Reserved.
Bought with Nancy Accipiter • Wilcox Real Estate Group








