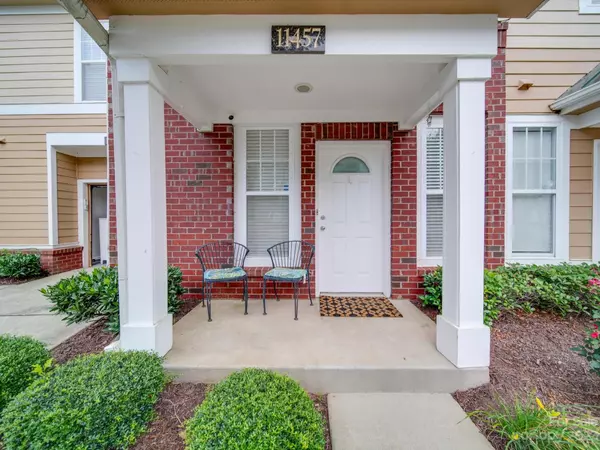$315,000
$320,000
1.6%For more information regarding the value of a property, please contact us for a free consultation.
11457 Dixie Glen DR Charlotte, NC 28277
2 Beds
3 Baths
1,320 SqFt
Key Details
Sold Price $315,000
Property Type Townhouse
Sub Type Townhouse
Listing Status Sold
Purchase Type For Sale
Square Footage 1,320 sqft
Price per Sqft $238
Subdivision Coventry Court Townhomes
MLS Listing ID 4047726
Sold Date 10/05/23
Style Transitional
Bedrooms 2
Full Baths 2
Half Baths 1
HOA Fees $225/mo
HOA Y/N 1
Abv Grd Liv Area 1,320
Year Built 2004
Lot Size 1,306 Sqft
Acres 0.03
Property Description
LOCATION! LOCATION! Super sweet townhome in Ballantyne in a desirable, quaint neighborhood. 1st floor is open & neutral. Hardwoods on main level. Nice kitchen with stainless steel appliances, white kitchen cabinets & ceramic tile floors. Computer niche on first floor in nice size great room with fireplace. Decorative moldings & floating shelves. Large primary bedroom w/2 closets & bathroom w/dual vanity sinks & ceramic tile floors. Secondary bedroom has bathroom & ceiling fan. Nest security cameras remain. Private rear patio w/privacy fence, artificial turf & outdoor storage. Heavily wooded area in the rear with pond. Unbeatable location, walkability to Publix, Sprouts, restaurants & the new Ballantyne Medical Center and more. Close to great parks highways and all that Ballantyne Reimagined has to offer.
Location
State NC
County Mecklenburg
Building/Complex Name Coventry Court Townhomes
Zoning R8MFCD
Interior
Interior Features Attic Stairs Pulldown, Cable Prewire, Entrance Foyer, Open Floorplan, Pantry
Heating Electric
Cooling Central Air
Flooring Carpet, Tile, Wood
Fireplaces Type Gas Log, Great Room
Fireplace true
Appliance Dishwasher, Disposal, Electric Oven, Electric Range, Microwave
Exterior
Exterior Feature Lawn Maintenance, Storage
Community Features Sidewalks, Street Lights
Roof Type Shingle
Parking Type Parking Lot, Parking Space(s)
Garage false
Building
Lot Description Level
Foundation Slab
Sewer Public Sewer
Water City
Architectural Style Transitional
Level or Stories Two
Structure Type Brick Partial, Hardboard Siding, Vinyl
New Construction false
Schools
Elementary Schools Ballantyne
Middle Schools Community House
High Schools Ardrey Kell
Others
HOA Name Henderson Association Mgnmt
Senior Community false
Acceptable Financing Cash, Conventional, FHA, VA Loan
Listing Terms Cash, Conventional, FHA, VA Loan
Special Listing Condition None
Read Less
Want to know what your home might be worth? Contact us for a FREE valuation!

Our team is ready to help you sell your home for the highest possible price ASAP
© 2024 Listings courtesy of Canopy MLS as distributed by MLS GRID. All Rights Reserved.
Bought with Narendra Devarapalli • Prime Real Estate Advisors LLC








