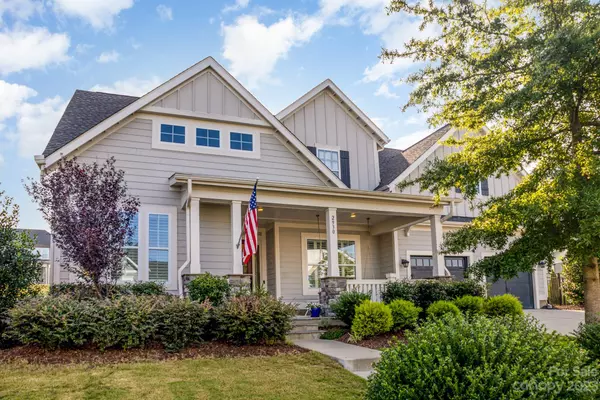$865,000
$849,900
1.8%For more information regarding the value of a property, please contact us for a free consultation.
2930 Bluestem DR Fort Mill, SC 29708
4 Beds
4 Baths
3,595 SqFt
Key Details
Sold Price $865,000
Property Type Single Family Home
Sub Type Single Family Residence
Listing Status Sold
Purchase Type For Sale
Square Footage 3,595 sqft
Price per Sqft $240
Subdivision Masons Bend
MLS Listing ID 4059801
Sold Date 10/05/23
Bedrooms 4
Full Baths 3
Half Baths 1
Construction Status Completed
HOA Fees $110/qua
HOA Y/N 1
Abv Grd Liv Area 3,595
Year Built 2018
Lot Size 0.290 Acres
Acres 0.29
Property Description
Award winning Fielding Artisan design in Masons Bend. Enjoy the painted sunsets from the front porch swing & the sunrise from your covered back porch! Upgrades include flowing hardwoods throughout the main floor, designer lighting & top of the line kitchen appliances! Enter into your spacious foyer w/formal dining and oversized office w/ons of natural light. Great room features a stone fireplace, custom built-ins and is open to the kitchen . Chef's kitchen is like a model home w/white cabinetry, quartz countertops, custom tile backsplash, SS Appliances, breakfast bar & a butlers pantry for extra space! Luxurious primary suite on main is a true place to relax. Private ensuite with custom tile standing shower, large soaker tub, dual vanities and oversized closets. Upstairs a large loft, 3 bedrooms & 2 updated baths complete the home. Just a quick walk to the Community Pool, Gym & community river access! A few minutes to I-77 to access all the Charlotte & surrounding areas have to offer.
Location
State SC
County York
Zoning res
Rooms
Main Level Bedrooms 1
Interior
Interior Features Attic Stairs Pulldown, Drop Zone, Kitchen Island, Open Floorplan, Walk-In Closet(s), Walk-In Pantry
Heating Forced Air, Natural Gas
Cooling Ceiling Fan(s), Central Air, Zoned
Flooring Carpet, Hardwood, Tile
Fireplaces Type Gas Log, Living Room
Fireplace true
Appliance Dishwasher, Disposal, Exhaust Hood, Gas Cooktop, Gas Water Heater, Low Flow Fixtures, Microwave, Tankless Water Heater, Wall Oven
Exterior
Garage Spaces 2.0
Community Features Clubhouse, Fitness Center, Outdoor Pool, Picnic Area, Playground, Recreation Area, Sidewalks, Street Lights, Walking Trails
Roof Type Shingle
Parking Type Attached Garage, Tandem
Garage true
Building
Lot Description Level
Foundation Slab
Builder Name Fiedling
Sewer Public Sewer
Water City
Level or Stories Two
Structure Type Fiber Cement, Stone Veneer
New Construction false
Construction Status Completed
Schools
Elementary Schools Kings Town
Middle Schools Banks Trail
High Schools Catawba Ridge
Others
HOA Name CAMS Management
Senior Community false
Special Listing Condition None
Read Less
Want to know what your home might be worth? Contact us for a FREE valuation!

Our team is ready to help you sell your home for the highest possible price ASAP
© 2024 Listings courtesy of Canopy MLS as distributed by MLS GRID. All Rights Reserved.
Bought with Melissa Polce • ERA Live Moore








