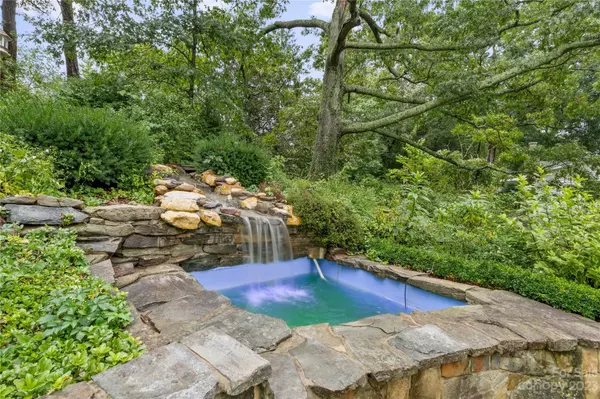$410,000
$450,000
8.9%For more information regarding the value of a property, please contact us for a free consultation.
77 Dillingham RD Asheville, NC 28805
4 Beds
2 Baths
1,838 SqFt
Key Details
Sold Price $410,000
Property Type Single Family Home
Sub Type Single Family Residence
Listing Status Sold
Purchase Type For Sale
Square Footage 1,838 sqft
Price per Sqft $223
MLS Listing ID 4058234
Sold Date 10/06/23
Style Traditional
Bedrooms 4
Full Baths 2
Abv Grd Liv Area 1,838
Year Built 1977
Lot Size 0.620 Acres
Acres 0.62
Property Description
Location Location Location! This lovely home is nestled on a charming tree lined street in the highly sought-after Haw Creek community with quick access to enjoy all things Asheville! Tunnel Rd Amenities & the Mall are just 1 mile away & you're only 4 miles to vibrant Downtown! The outdoor living space here is enchanting with attractive landscaping, an expansive .62-acre lot, custom stonework in the back with a beautiful waterfall, covered front porch, rear patio and plenty of room to garden, entertain and more! Come inside to discover easy one level living with over 1800 sq. ft. 4 bedrooms & 2 full baths. Oversized primary suite. Cozy fireplace in the living room. Abundant cabinetry and counter space in the kitchen. Huge basement with a 2-car garage and tons of built-ins making it the perfect space for a workshop. All that's missing is your personal touches to make it home for you! See it today, before it's gone tomorrow.
Location
State NC
County Buncombe
Building/Complex Name none
Zoning RM6
Rooms
Basement Exterior Entry, Unfinished
Main Level Bedrooms 4
Interior
Interior Features Breakfast Bar
Heating Natural Gas, Other - See Remarks
Cooling Ceiling Fan(s), Window Unit(s)
Flooring Carpet, Vinyl
Fireplaces Type Living Room
Fireplace true
Appliance Dishwasher, Electric Oven, Electric Range, Microwave, Refrigerator
Exterior
Garage Spaces 2.0
Utilities Available Gas
Waterfront Description None
View Mountain(s), Winter
Roof Type Shingle
Parking Type Basement, Driveway, Attached Garage
Garage true
Building
Lot Description Paved, Views, Waterfall - Artificial
Foundation Basement
Sewer Public Sewer
Water City
Architectural Style Traditional
Level or Stories One
Structure Type Brick Partial, Wood
New Construction false
Schools
Elementary Schools Haw Creek
Middle Schools Ac Reynolds
High Schools Ac Reynolds
Others
Senior Community false
Restrictions No Representation
Acceptable Financing Cash, Conventional
Horse Property None
Listing Terms Cash, Conventional
Special Listing Condition None
Read Less
Want to know what your home might be worth? Contact us for a FREE valuation!

Our team is ready to help you sell your home for the highest possible price ASAP
© 2024 Listings courtesy of Canopy MLS as distributed by MLS GRID. All Rights Reserved.
Bought with Nikki Freeman • Keller Williams Professionals








