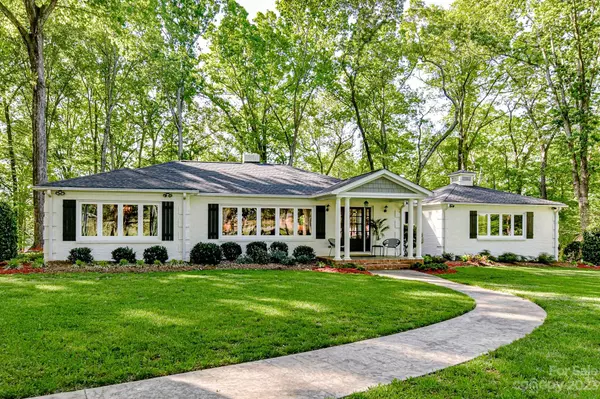$855,000
$875,000
2.3%For more information regarding the value of a property, please contact us for a free consultation.
1050 Ben Black RD Midland, NC 28107
3 Beds
2 Baths
2,240 SqFt
Key Details
Sold Price $855,000
Property Type Single Family Home
Sub Type Single Family Residence
Listing Status Sold
Purchase Type For Sale
Square Footage 2,240 sqft
Price per Sqft $381
MLS Listing ID 4022710
Sold Date 10/13/23
Bedrooms 3
Full Baths 2
Abv Grd Liv Area 2,240
Year Built 1942
Lot Size 6.830 Acres
Acres 6.83
Property Description
Follow the winding, pine tree lined driveway to this charming painted brick ranch on 6.83 acres. The home has been beautifully updated, with a brick archway connecting the living room to the renovated kitchen with large island. Features an open floor plan that creates a seamless flow throughout with 3 bedrooms, including a large, primary suite. Stunning see-through brick fireplace centers the home. The property is ideal for outdoor living, with a stamped concrete patio covered by string lights & an outdoor brick fireplace, four 50’ raised garden beds, a newly completed chicken coop, carport, 12'x24' workshop, & a 1,561 sq.ft. unfinished, detached garage with large storage area that could be an office or workshop. This home provides unmatched privacy just 4 houses from the Meck. Co. line & 7 mins from I-485. Assumable VA loan available that both VA & non-VA buyers can assume meaning very little $ to close & no PMI. Video walkthrough: https://tinyurl.com/3bdvdp34
Location
State NC
County Cabarrus
Zoning AG
Rooms
Main Level Bedrooms 3
Interior
Interior Features Attic Stairs Pulldown, Kitchen Island, Open Floorplan, Pantry, Split Bedroom, Tray Ceiling(s)
Heating Heat Pump
Cooling Central Air
Flooring Tile, Wood
Fireplaces Type Living Room, Outside, See Through
Fireplace true
Appliance Convection Oven, Dishwasher, Dryer, Electric Range, Electric Water Heater, Exhaust Hood, Freezer, Plumbed For Ice Maker, Refrigerator, Washer
Exterior
Exterior Feature Other - See Remarks
Roof Type Shingle
Parking Type Detached Carport, Circular Driveway, Driveway, Detached Garage, Garage Shop, Parking Space(s), RV Access/Parking
Garage true
Building
Lot Description Private, Wooded
Foundation Crawl Space
Sewer Septic Installed
Water Well
Level or Stories One
Structure Type Brick Full
New Construction false
Schools
Elementary Schools Bethel
Middle Schools C.C. Griffin
High Schools Central Cabarrus
Others
Senior Community false
Restrictions No Representation
Acceptable Financing Assumable, Cash, Conventional, FHA, VA Loan
Listing Terms Assumable, Cash, Conventional, FHA, VA Loan
Special Listing Condition Third Party Approval
Read Less
Want to know what your home might be worth? Contact us for a FREE valuation!

Our team is ready to help you sell your home for the highest possible price ASAP
© 2024 Listings courtesy of Canopy MLS as distributed by MLS GRID. All Rights Reserved.
Bought with Michelle Zawacki • Berkshire Hathaway HomeServices Carolinas Realty








