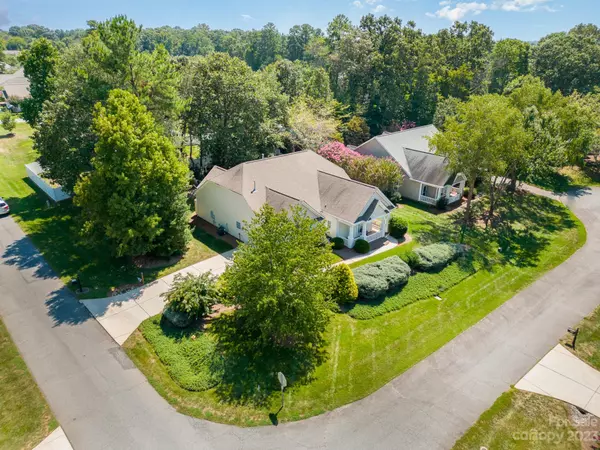$450,000
$475,000
5.3%For more information regarding the value of a property, please contact us for a free consultation.
7992 Salem Springs DR Denver, NC 28037
3 Beds
2 Baths
2,075 SqFt
Key Details
Sold Price $450,000
Property Type Single Family Home
Sub Type Single Family Residence
Listing Status Sold
Purchase Type For Sale
Square Footage 2,075 sqft
Price per Sqft $216
Subdivision Salem Springs
MLS Listing ID 4063670
Sold Date 10/17/23
Bedrooms 3
Full Baths 2
HOA Fees $13
HOA Y/N 1
Abv Grd Liv Area 2,075
Year Built 2005
Lot Size 0.369 Acres
Acres 0.369
Lot Dimensions 97' x 132'
Property Description
Rare find in the sought-after Salem Springs community, near Lake Norman and Cowan's Ford Golf Club! Single level home has been meticulously cared for by original owner. Enter the front door to the large living room with vaulted ceilings and stone surround gas-log fireplace. Spacious dining room connects to the eat-in kitchen. Huge primary bedroom with trey ceilings and plenty of natural light. Relax in the sunroom looking out to the lush, professionally landscaped backyard with rock garden and arched bridge leading to shaded sitting area. Patio is covered by large pergola to offer shade and style. HVAC replaced in 2021, Hot Water Heater replaced 2018. Low-maintenance Gutter Guard system installed.
Location
State NC
County Lincoln
Zoning R-SF
Rooms
Main Level Bedrooms 3
Interior
Interior Features Attic Stairs Pulldown, Cable Prewire, Entrance Foyer, Garden Tub, Kitchen Island, Open Floorplan, Pantry, Tray Ceiling(s), Vaulted Ceiling(s), Walk-In Closet(s)
Heating Natural Gas
Cooling Ceiling Fan(s), Central Air
Flooring Carpet, Tile, Vinyl
Fireplaces Type Gas, Gas Log, Living Room
Fireplace true
Appliance Dishwasher, Disposal, Dryer, Electric Cooktop, Electric Range, Gas Water Heater, Microwave, Oven, Refrigerator, Washer
Exterior
Exterior Feature Rainwater Catchment
Garage Spaces 2.0
Community Features Street Lights
Parking Type Driveway, Attached Garage, Garage Faces Side
Garage true
Building
Lot Description Corner Lot, Private, Wooded
Foundation Slab
Builder Name Brookwood Homes
Sewer County Sewer, Other - See Remarks
Water County Water
Level or Stories One
Structure Type Vinyl
New Construction false
Schools
Elementary Schools Catawba Springs
Middle Schools East Lincoln
High Schools East Lincoln
Others
HOA Name William Douglas
Senior Community false
Restrictions Architectural Review,Manufactured Home Not Allowed,Modular Not Allowed,Square Feet
Acceptable Financing Cash, Conventional, FHA, VA Loan
Listing Terms Cash, Conventional, FHA, VA Loan
Special Listing Condition None
Read Less
Want to know what your home might be worth? Contact us for a FREE valuation!

Our team is ready to help you sell your home for the highest possible price ASAP
© 2024 Listings courtesy of Canopy MLS as distributed by MLS GRID. All Rights Reserved.
Bought with Pamela Jobe • Blakley Real Estate








