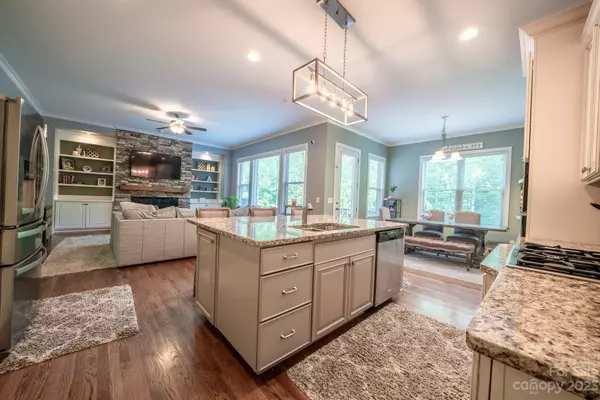$840,000
$899,000
6.6%For more information regarding the value of a property, please contact us for a free consultation.
13308 Long Common Pkwy Huntersville, NC 28078
6 Beds
5 Baths
4,868 SqFt
Key Details
Sold Price $840,000
Property Type Single Family Home
Sub Type Single Family Residence
Listing Status Sold
Purchase Type For Sale
Square Footage 4,868 sqft
Price per Sqft $172
Subdivision Olmsted
MLS Listing ID 4030956
Sold Date 10/20/23
Bedrooms 6
Full Baths 5
Construction Status Completed
HOA Fees $116/ann
HOA Y/N 1
Abv Grd Liv Area 3,710
Year Built 2011
Lot Size 0.464 Acres
Acres 0.464
Lot Dimensions 107 x 193 x 82 x 205
Property Description
**Recently updated flooring in basement and stair wells**Huntersville living doesn’t get any better than this! Curb appeal and location make this one of Olmsted's premier John Wieland Homes. The "Madison" model boasts 6 beds, 5 baths, and a fully finished walk-out basement. The home is situated on a large, private lot bordered by mature hardwoods. Entertainers can delight in the breathtaking sunroom with TV and wood burning fireplace, all overlooking the private, wooded backyard. Olmsted amenities include large community lap pool with slide, club house, tennis courts, and a playground. Easy access to 485, uptown CLT, Charlotte-Douglas International Airport, and downtown Huntersville.
Location
State NC
County Mecklenburg
Zoning R
Rooms
Basement Exterior Entry, Finished, Full, Interior Entry, Storage Space, Walk-Out Access, Walk-Up Access
Main Level Bedrooms 1
Interior
Heating Natural Gas
Cooling Central Air, Electric
Appliance Bar Fridge, Convection Oven, Dishwasher, Disposal, Double Oven, Down Draft, Dryer, Electric Oven, Gas Cooktop, Gas Water Heater, Washer/Dryer
Exterior
Garage Spaces 3.0
Parking Type Driveway, Attached Garage, Garage Faces Side, Keypad Entry
Garage true
Building
Foundation Basement
Builder Name John Wieland Homes
Sewer Public Sewer
Water City
Level or Stories Two
Structure Type Brick Full
New Construction false
Construction Status Completed
Schools
Elementary Schools Blythe
Middle Schools Alexander
High Schools North Mecklenburg
Others
HOA Name Kuester
Senior Community false
Acceptable Financing Cash, Conventional
Listing Terms Cash, Conventional
Special Listing Condition None
Read Less
Want to know what your home might be worth? Contact us for a FREE valuation!

Our team is ready to help you sell your home for the highest possible price ASAP
© 2024 Listings courtesy of Canopy MLS as distributed by MLS GRID. All Rights Reserved.
Bought with Jason Bridges • Savvy + Co Real Estate








