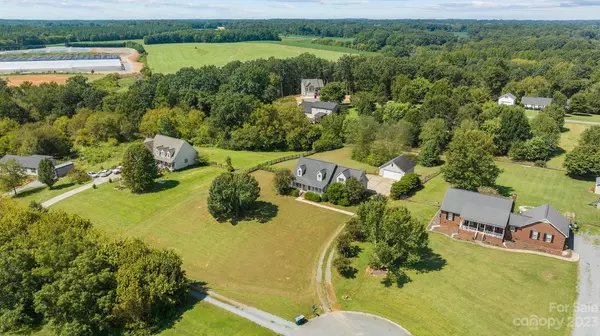$400,000
$425,000
5.9%For more information regarding the value of a property, please contact us for a free consultation.
6907 Oxbow LN Monroe, NC 28110
3 Beds
3 Baths
1,907 SqFt
Key Details
Sold Price $400,000
Property Type Single Family Home
Sub Type Single Family Residence
Listing Status Sold
Purchase Type For Sale
Square Footage 1,907 sqft
Price per Sqft $209
Subdivision Watson Glenn
MLS Listing ID 4070625
Sold Date 10/20/23
Style Cape Cod
Bedrooms 3
Full Baths 2
Half Baths 1
Abv Grd Liv Area 1,907
Year Built 2001
Lot Size 1.120 Acres
Acres 1.12
Property Description
Experience serene country living on this spacious 1-acre+ lot, free from HOA constraints and with low Union County Taxes! Tucked away on a peaceful cul-de-sac road, this home welcomes you with a generous rocking chair front porch.
For hobbyists and car enthusiasts, this property offers not one, but TWO garages - one attached and an additional 571 sq. ft. detached garage, ideal for a workshop with power outlets.
Enjoy the expansive fenced yard and an extended driveway, perfect for RV parking beside the detached garage. The primary bedroom with en suite bathroom and walk-in closet is on the main level, with two more bedrooms and a spacious bonus room on the second floor.
The kitchen features granite countertops, a large eat-in area, and includes the fridge. This home qualifies for a USDA mortgage, and the seller is open to considering a carpet and paint allowance.
Seize the opportunity to transform this country gem into your dream home!
Location
State NC
County Union
Zoning AF8
Rooms
Main Level Bedrooms 1
Interior
Interior Features Pantry, Walk-In Closet(s)
Heating Central
Cooling Central Air
Flooring Carpet, Vinyl
Fireplaces Type Living Room
Fireplace true
Appliance Dishwasher, Disposal, Electric Range, Microwave, Refrigerator
Exterior
Garage Spaces 4.0
Fence Fenced
Roof Type Shingle
Parking Type Driveway, Attached Garage, Detached Garage, Garage Door Opener, Garage Faces Rear, Garage Shop, RV Access/Parking
Garage true
Building
Lot Description Cul-De-Sac
Foundation Crawl Space
Sewer Septic Installed
Water Well
Architectural Style Cape Cod
Level or Stories Two
Structure Type Vinyl, Wood
New Construction false
Schools
Elementary Schools New Salem
Middle Schools Piedmont
High Schools Piedmont
Others
Senior Community false
Acceptable Financing Cash, Conventional, FHA, USDA Loan, VA Loan
Listing Terms Cash, Conventional, FHA, USDA Loan, VA Loan
Special Listing Condition None
Read Less
Want to know what your home might be worth? Contact us for a FREE valuation!

Our team is ready to help you sell your home for the highest possible price ASAP
© 2024 Listings courtesy of Canopy MLS as distributed by MLS GRID. All Rights Reserved.
Bought with Candy Evert • Deeter Real Estate








