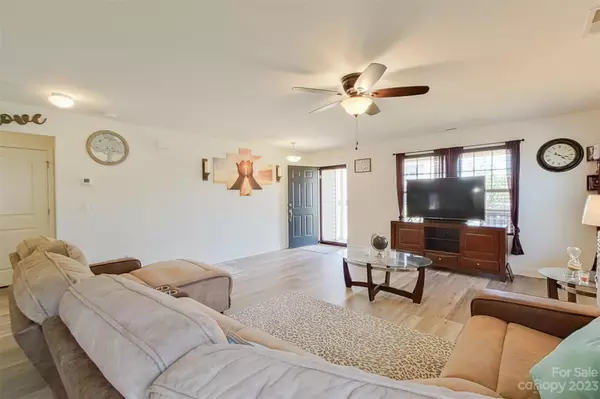$340,000
$337,000
0.9%For more information regarding the value of a property, please contact us for a free consultation.
251 Austen Lakes DR York, SC 29745
5 Beds
3 Baths
2,067 SqFt
Key Details
Sold Price $340,000
Property Type Single Family Home
Sub Type Single Family Residence
Listing Status Sold
Purchase Type For Sale
Square Footage 2,067 sqft
Price per Sqft $164
Subdivision Austen Lakes
MLS Listing ID 4028762
Sold Date 10/27/23
Style Contemporary
Bedrooms 5
Full Baths 3
HOA Fees $25/ann
HOA Y/N 1
Abv Grd Liv Area 2,067
Year Built 2019
Lot Size 9,147 Sqft
Acres 0.21
Lot Dimensions 51x131x57x130
Property Description
Mortgage is assumable at 3.990%! Take over the payments of $1242.07 (P&I) This amazing home built in 2019 has 5 bedrooms,3 full baths! Tucked in the back of the neighborhood, this home has no back yard neighbors, and a nice flat yard to enjoy the outdoors. The LVP flooring was just installed throughout the downstairs a month ago. Enjoy the nice, open floor plan with spacious kitchen, tons of counter space and cabinets, new backsplash, and large open area for entertaining guests. Downstairs is one bedroom, plus a full bathroom. Upstairs you'll find 3 additional nice sized secondary bedrooms, and a nice sized secondary bathroom. The large laundry room is located upstairs for convenience. The primary bedroom is also upstairs. It's spacious with a nice sized bathroom, and walk in closet. The home also has a water filtration system, 1 car garage, plus 2 car driveway parking. Builder warranty transferrable. Great neighborhood in York to come home to! Don’t miss the 3D tour.
Location
State SC
County York
Zoning Res
Rooms
Main Level Bedrooms 1
Interior
Interior Features Open Floorplan, Split Bedroom, Walk-In Closet(s)
Heating Central, Electric
Cooling Central Air
Flooring Carpet, Laminate
Fireplace false
Appliance Dishwasher, Disposal, Electric Oven, Electric Range, Exhaust Fan, Filtration System
Exterior
Garage Spaces 1.0
Community Features Sidewalks, Street Lights
Parking Type Driveway, Attached Garage
Garage true
Building
Lot Description Cleared, Level
Foundation Slab
Builder Name True Homes
Sewer Public Sewer
Water City
Architectural Style Contemporary
Level or Stories Two
Structure Type Vinyl
New Construction false
Schools
Elementary Schools Cottonbelt
Middle Schools York Intermediate
High Schools York Comprehensive
Others
HOA Name AMSHOA
Senior Community false
Restrictions Architectural Review
Acceptable Financing Cash, Conventional, FHA, USDA Loan, VA Loan
Listing Terms Cash, Conventional, FHA, USDA Loan, VA Loan
Special Listing Condition None
Read Less
Want to know what your home might be worth? Contact us for a FREE valuation!

Our team is ready to help you sell your home for the highest possible price ASAP
© 2024 Listings courtesy of Canopy MLS as distributed by MLS GRID. All Rights Reserved.
Bought with Melissa Sandoval • Keller Williams Connected








