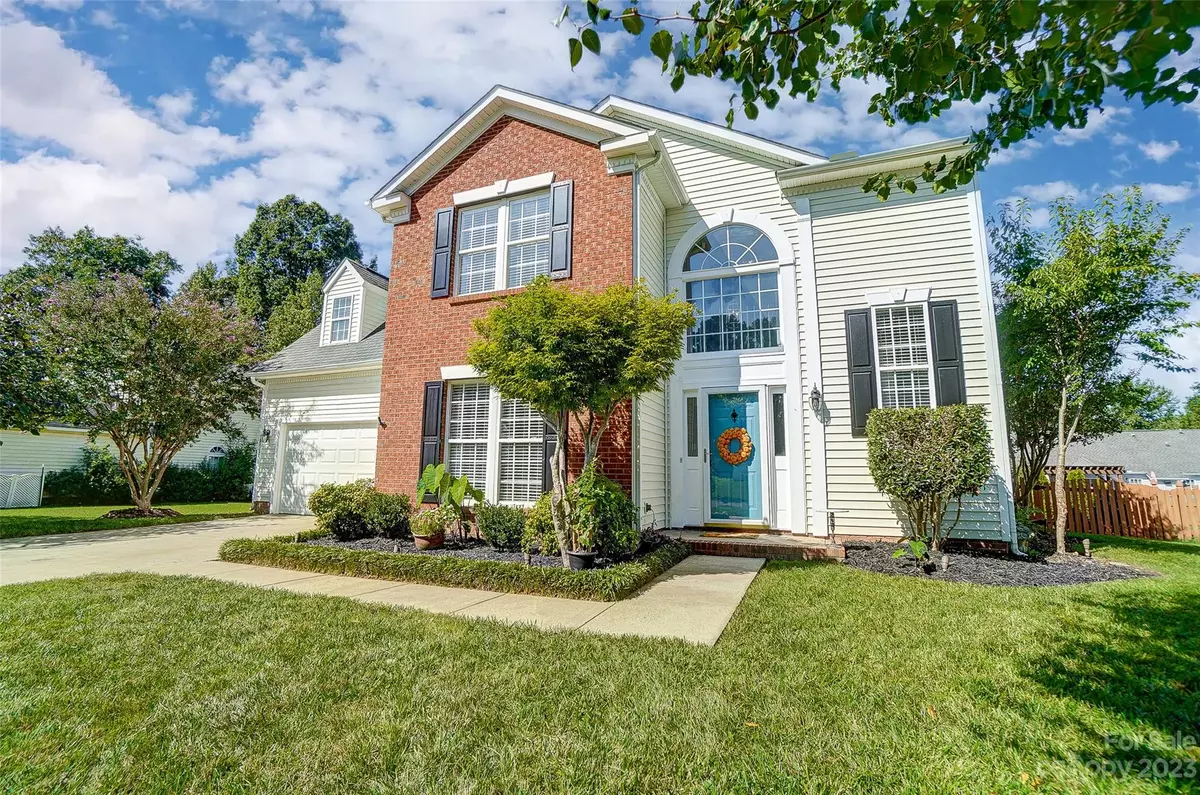$440,000
$450,000
2.2%For more information regarding the value of a property, please contact us for a free consultation.
8021 Sheckler LN Matthews, NC 28104
4 Beds
3 Baths
1,885 SqFt
Key Details
Sold Price $440,000
Property Type Single Family Home
Sub Type Single Family Residence
Listing Status Sold
Purchase Type For Sale
Square Footage 1,885 sqft
Price per Sqft $233
Subdivision Kerry Greens
MLS Listing ID 4068986
Sold Date 11/08/23
Style Modern
Bedrooms 4
Full Baths 2
Half Baths 1
HOA Fees $32/qua
HOA Y/N 1
Abv Grd Liv Area 1,885
Year Built 1998
Lot Size 10,018 Sqft
Acres 0.23
Lot Dimensions 124'x82'
Property Description
Be Amazed! You've found the ONE! Totally Upgraded HOME, Wonderful Double Culdesac Street. Every Inch Lovingly Cared for & Adorned with Modern Details & Style. Professionally Landscaped Yard Boasting Full In-Ground Irrigation & Gorgeous Plantings Creating an Oasis Feel. Enter to One-of-a-Kind Wood Floors, Designer Color Palette and Smooth Ceilings, Living Room Spacious & Wired for Surround Sound. Whole House Lighting Upgrade! Kitchen Features Granite, SS Appliances, Under-lit Refinished Cabinets & Mosaic Backsplash. Whole House Plumbing Fixtures Upgrade, Comfort Height Toilets. Formal Dining Room w/ Chair-Rail. Beautiful Wood-Treaded Staircase with Wood Floors Continuing to Upper Hallway and Primary Suite. Primary BR, Vaulted Ceilings, W-I-C w/ Custom Shelving and an Over-the-Top Primary Bath Upgrade Including Frameless Glass, Stylish Double Vanity, Carrera Marble Tops, Loads of Custom Tile-work. Oil Rubbed Bronze Hinges & Knobs on Every Door. Everything DONE! NEIGHBORHOOD POOL!
Location
State NC
County Union
Zoning AR5
Interior
Interior Features Attic Stairs Pulldown, Entrance Foyer, Garden Tub, Open Floorplan, Pantry, Vaulted Ceiling(s), Walk-In Closet(s), Walk-In Pantry
Heating Forced Air, Natural Gas
Cooling Central Air
Flooring Carpet, Tile, Wood
Fireplaces Type Gas, Living Room
Fireplace true
Appliance Electric Oven, ENERGY STAR Qualified Dishwasher, ENERGY STAR Qualified Light Fixtures, Gas Water Heater, Microwave, Plumbed For Ice Maker, Self Cleaning Oven
Exterior
Exterior Feature Fire Pit, In-Ground Irrigation
Garage Spaces 2.0
Fence Back Yard, Fenced, Wood
Community Features Outdoor Pool, Picnic Area, Recreation Area, Street Lights, Other
Utilities Available Cable Connected, Electricity Connected, Gas, Underground Utilities
Roof Type Shingle
Parking Type Attached Garage, Garage Door Opener, Keypad Entry
Garage true
Building
Lot Description Cul-De-Sac, Level, Wooded, Views
Foundation Slab
Sewer County Sewer
Water County Water
Architectural Style Modern
Level or Stories Two
Structure Type Brick Partial,Vinyl
New Construction false
Schools
Elementary Schools Indian Trail
Middle Schools Sun Valley
High Schools Sun Valley
Others
HOA Name Braesael
Senior Community false
Restrictions Architectural Review
Acceptable Financing Cash, Conventional, FHA, VA Loan
Listing Terms Cash, Conventional, FHA, VA Loan
Special Listing Condition None
Read Less
Want to know what your home might be worth? Contact us for a FREE valuation!

Our team is ready to help you sell your home for the highest possible price ASAP
© 2024 Listings courtesy of Canopy MLS as distributed by MLS GRID. All Rights Reserved.
Bought with Maria Martinez • NorthGroup Real Estate, Inc.








