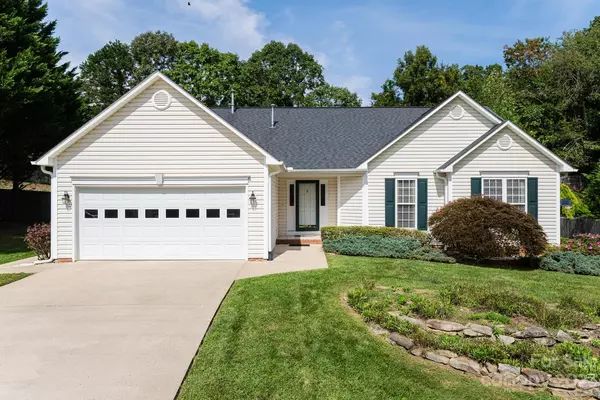$464,000
$479,000
3.1%For more information regarding the value of a property, please contact us for a free consultation.
31 N. Wintergarden RD Fletcher, NC 28732
3 Beds
2 Baths
1,776 SqFt
Key Details
Sold Price $464,000
Property Type Single Family Home
Sub Type Single Family Residence
Listing Status Sold
Purchase Type For Sale
Square Footage 1,776 sqft
Price per Sqft $261
Subdivision Windsor Forest
MLS Listing ID 4070535
Sold Date 11/15/23
Bedrooms 3
Full Baths 2
Construction Status Completed
Abv Grd Liv Area 1,776
Year Built 1999
Lot Size 0.330 Acres
Acres 0.33
Property Description
Step into the epitome of comfortable living in this immaculate, single-level residence in the sought-after Windsor Forest neighborhood of Fletcher. This home exudes sophistication with a carefully designed layout that features three generously-sized, light-filled bedrooms and two baths–one updated a year ago. The formal dining room and inviting eat-in kitchen offer versatile dining options and space to gather with family and friends, all amidst a backdrop of gleaming hardwoods, ceramic tile, and sky-bathing skylights. Step into the sun-soaked screened porch for your morning coffee, offering a touch of privacy and the perfect sanctuary. Revel in the serenity of your meticulously landscaped garden. Every inch of this home exudes quality, down to the attached garden shed for seamless storage and a spacious two-car garage. Filled with bright, light-filled spaces, this move-in-ready residence is a paradise waiting to be viewed.
Location
State NC
County Henderson
Zoning R-2
Rooms
Main Level Bedrooms 3
Interior
Interior Features Attic Stairs Pulldown, Cable Prewire, Cathedral Ceiling(s), Entrance Foyer, Garden Tub, Kitchen Island, Open Floorplan, Pantry, Storage
Heating Forced Air, Natural Gas
Cooling Ceiling Fan(s), Central Air
Flooring Tile, Wood
Fireplaces Type Gas Log, Gas Unvented, Living Room
Fireplace true
Appliance Dishwasher, Disposal, Electric Oven, Electric Range, Gas Water Heater, Refrigerator
Exterior
Garage Spaces 2.0
Fence Fenced, Partial
Utilities Available Cable Available, Electricity Connected, Fiber Optics, Gas, Underground Power Lines
Roof Type Shingle
Parking Type Attached Garage
Garage true
Building
Lot Description Level, Paved, Wooded
Foundation Crawl Space
Sewer Public Sewer
Water City
Level or Stories One
Structure Type Vinyl
New Construction false
Construction Status Completed
Schools
Elementary Schools Glen Marlow
Middle Schools Rugby
High Schools West Henderson
Others
Senior Community false
Acceptable Financing Cash, Conventional
Listing Terms Cash, Conventional
Special Listing Condition None
Read Less
Want to know what your home might be worth? Contact us for a FREE valuation!

Our team is ready to help you sell your home for the highest possible price ASAP
© 2024 Listings courtesy of Canopy MLS as distributed by MLS GRID. All Rights Reserved.
Bought with Jamie Plam • Keller Williams Realty Mountain Partners








