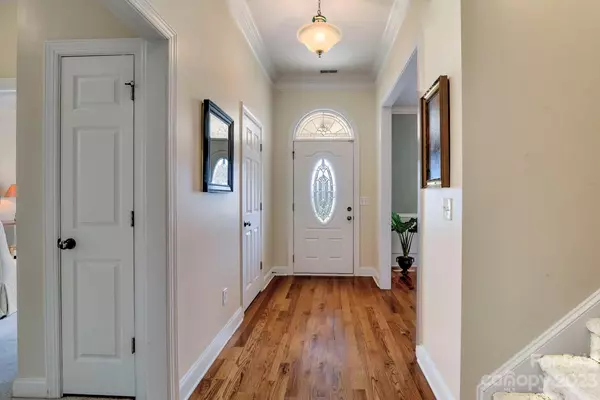$495,000
$495,000
For more information regarding the value of a property, please contact us for a free consultation.
5025 Eagle Crest LN Gastonia, NC 28056
5 Beds
3 Baths
2,703 SqFt
Key Details
Sold Price $495,000
Property Type Single Family Home
Sub Type Single Family Residence
Listing Status Sold
Purchase Type For Sale
Square Footage 2,703 sqft
Price per Sqft $183
Subdivision Eagles Walk
MLS Listing ID 4062871
Sold Date 11/30/23
Bedrooms 5
Full Baths 3
HOA Fees $23/ann
HOA Y/N 1
Abv Grd Liv Area 2,703
Year Built 2005
Lot Size 0.290 Acres
Acres 0.29
Lot Dimensions Per Tax Records
Property Description
**BACK ON MARKET due to buyer job loss--absolutely NO fault of seller. Inspection, repairs, & appraisal completed! Inspection report/repair invoices available upon request. Sold AS-IS! Absolutely beautiful, well-built, impeccably maintained home on corner lot in highly desirable Eagles Walk. From the outside in, this home is loaded with special features and upgrades. The open floorplan is ideal for living and entertaining, and 4 bedrooms downstairs along with a 5th/huge bonus room upstairs with its own full bath offer endless possibilities. The great room with vaulted ceiling and its focal point fireplace is stunning, and opens to the gorgeous, richly colored cherry and granite kitchen with custom backsplash. A fabulous screened porch overlooking the lushly landscaped backyard will be the perfect place to sip your morning coffee. List of upgrades is available on attachments and includes landscape lighting, a charming gated trellis in the side yard, and a whole-house water filter.
Location
State NC
County Gaston
Zoning R1H
Rooms
Main Level Bedrooms 4
Interior
Interior Features Attic Walk In, Breakfast Bar, Built-in Features, Entrance Foyer, Garden Tub, Open Floorplan, Split Bedroom, Storage, Tray Ceiling(s), Vaulted Ceiling(s), Walk-In Closet(s)
Heating Forced Air, Natural Gas
Cooling Central Air
Flooring Carpet, Tile, Wood
Fireplaces Type Gas Log, Great Room
Fireplace true
Appliance Dishwasher, Disposal, Electric Range, Gas Water Heater, Microwave, Plumbed For Ice Maker, Wall Oven
Exterior
Exterior Feature In-Ground Irrigation
Garage Spaces 2.0
Roof Type Shingle
Parking Type Driveway
Garage true
Building
Lot Description Corner Lot
Foundation Crawl Space
Sewer Public Sewer
Water City
Level or Stories One and One Half
Structure Type Brick Full,Cedar Shake
New Construction false
Schools
Elementary Schools W.A. Bess
Middle Schools Cramerton
High Schools Forestview
Others
HOA Name Eagles Walk HOA
Senior Community false
Acceptable Financing Cash, Conventional, FHA, VA Loan
Listing Terms Cash, Conventional, FHA, VA Loan
Special Listing Condition None
Read Less
Want to know what your home might be worth? Contact us for a FREE valuation!

Our team is ready to help you sell your home for the highest possible price ASAP
© 2024 Listings courtesy of Canopy MLS as distributed by MLS GRID. All Rights Reserved.
Bought with Wahida Taylor • Mark Spain Real Estate








