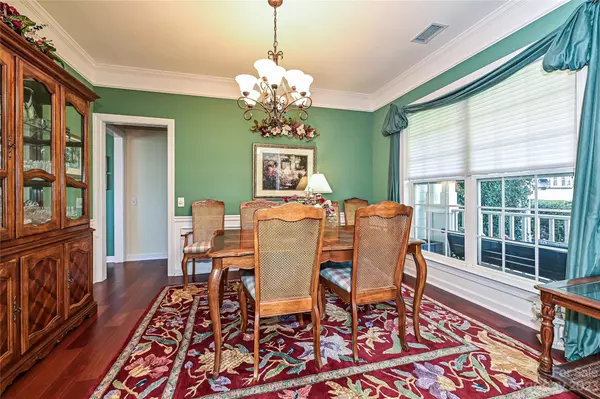$640,000
$650,000
1.5%For more information regarding the value of a property, please contact us for a free consultation.
729 Meadow Lake DR Matthews, NC 28105
5 Beds
3 Baths
2,966 SqFt
Key Details
Sold Price $640,000
Property Type Single Family Home
Sub Type Single Family Residence
Listing Status Sold
Purchase Type For Sale
Square Footage 2,966 sqft
Price per Sqft $215
Subdivision Matthews Estates
MLS Listing ID 4081631
Sold Date 11/30/23
Bedrooms 5
Full Baths 2
Half Baths 1
HOA Fees $11/ann
HOA Y/N 1
Abv Grd Liv Area 2,966
Year Built 1998
Lot Size 0.350 Acres
Acres 0.35
Property Description
Well maintained 5BR/2.5BA that is walkable to downtown Matthews! Located on a quiet cul-de-sac lot, a beautifully landscaped yard & front porch welcome you. Step inside to find a 2 story foyer flanked by a formal dining room & living room, office with french doors, gleaming hardwoods throughout the main living areas, eat-in kitchen with center island & stainless appliances, and a spacious family room with gas fireplace. Upstairs you will find the primary suite with private bath that features a dual vanity, large walk-in shower & garden tub, 4 ample size secondary bedrooms, a full bath & laundry room along with access to huge walk-in storage above the garage. Outdoor entertaining is easy with the spacious screened-in porch & deck that overlooks the wooded back yard. Fabulous location that is walking distance to great restaurants, Four Mile Creek Greenway, Squirrel Lake Park and Matthews Elementary!
Location
State NC
County Mecklenburg
Zoning R15CL
Interior
Heating Natural Gas
Cooling Central Air
Fireplaces Type Family Room
Fireplace true
Appliance Dishwasher, Disposal, Electric Cooktop, Wall Oven
Exterior
Garage Spaces 2.0
Waterfront Description None
Parking Type Driveway, Attached Garage
Garage true
Building
Foundation Slab
Sewer County Sewer
Water County Water
Level or Stories Two
Structure Type Brick Partial,Vinyl
New Construction false
Schools
Elementary Schools Matthews
Middle Schools Crestdale
High Schools Butler
Others
HOA Name Community Association management
Senior Community false
Acceptable Financing Cash, Conventional, FHA, VA Loan
Listing Terms Cash, Conventional, FHA, VA Loan
Special Listing Condition None
Read Less
Want to know what your home might be worth? Contact us for a FREE valuation!

Our team is ready to help you sell your home for the highest possible price ASAP
© 2024 Listings courtesy of Canopy MLS as distributed by MLS GRID. All Rights Reserved.
Bought with Lauren Fox • Allen Tate Steele Creek








