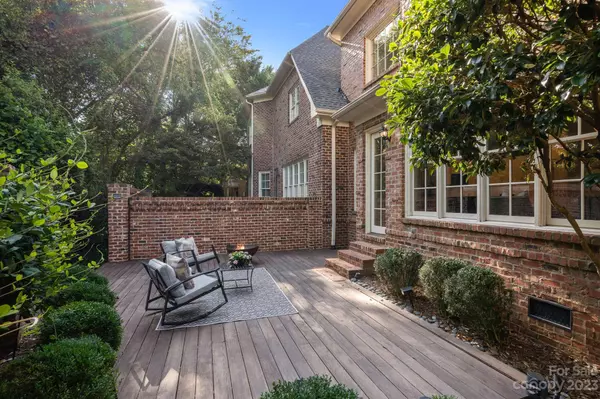$676,000
$685,000
1.3%For more information regarding the value of a property, please contact us for a free consultation.
269 Crownsgate CT Charlotte, NC 28207
3 Beds
3 Baths
2,126 SqFt
Key Details
Sold Price $676,000
Property Type Townhouse
Sub Type Townhouse
Listing Status Sold
Purchase Type For Sale
Square Footage 2,126 sqft
Price per Sqft $317
Subdivision Elizabeth
MLS Listing ID 4071195
Sold Date 12/21/23
Bedrooms 3
Full Baths 2
Half Baths 1
HOA Fees $485/mo
HOA Y/N 1
Abv Grd Liv Area 2,126
Year Built 2002
Lot Size 3,136 Sqft
Acres 0.072
Property Description
Incredible location across from the Mint Museum + in the heart of Elizabeth! All brick w/ high ceilings, expansive windows, beautiful moldings and our favorite part - the private back courtyard! Outdoor living space has a brick walled garden with lush greenery beyond. It is hard to find this kind of outdoor space and we love having no neighbors behind. Kitchen and primary bath both feature marble counters & backsplash. The appliances are SS and include a gas cooktop and wine fridge in the island. Dining Room has beautiful moldings and trim and can be used as an office/study since there is also a breakfast room. Upstairs offers three bedrooms all with great closet space. Primary w/his & hers vanities, soaking tub, sep shower with semi-frameless glass enclosure, and private water closet. Community has access to additional parking for guests through a private gate. Low maintenance community w/ water & sewer included in the HOA. Sealed crawl space and updated systems. Beautiful property!
Location
State NC
County Mecklenburg
Building/Complex Name Crownsgate
Zoning UR2
Interior
Interior Features Attic Stairs Pulldown, Breakfast Bar, Garden Tub, Kitchen Island, Open Floorplan, Pantry, Walk-In Closet(s)
Heating Central, Forced Air, Natural Gas, Zoned
Cooling Central Air, Zoned
Flooring Tile, Wood
Fireplaces Type Family Room, Gas
Fireplace true
Appliance Convection Oven, Dishwasher, Disposal, Dryer, Gas Range, Gas Water Heater, Microwave, Refrigerator, Wall Oven, Washer, Wine Refrigerator
Exterior
Exterior Feature Fire Pit, Lawn Maintenance
Garage Spaces 1.0
Fence Full
Utilities Available Electricity Connected, Gas
Roof Type Shingle
Parking Type Driveway, Attached Garage, Garage Faces Front
Garage true
Building
Lot Description Flood Plain/Bottom Land
Foundation Crawl Space
Sewer Public Sewer
Water City
Level or Stories Two
Structure Type Brick Full
New Construction false
Schools
Elementary Schools Eastover
Middle Schools Sedgefield
High Schools Myers Park
Others
HOA Name MECA
Senior Community false
Acceptable Financing Cash, Conventional
Horse Property None
Listing Terms Cash, Conventional
Special Listing Condition None
Read Less
Want to know what your home might be worth? Contact us for a FREE valuation!

Our team is ready to help you sell your home for the highest possible price ASAP
© 2024 Listings courtesy of Canopy MLS as distributed by MLS GRID. All Rights Reserved.
Bought with Lucy Butler • Cottingham Chalk








