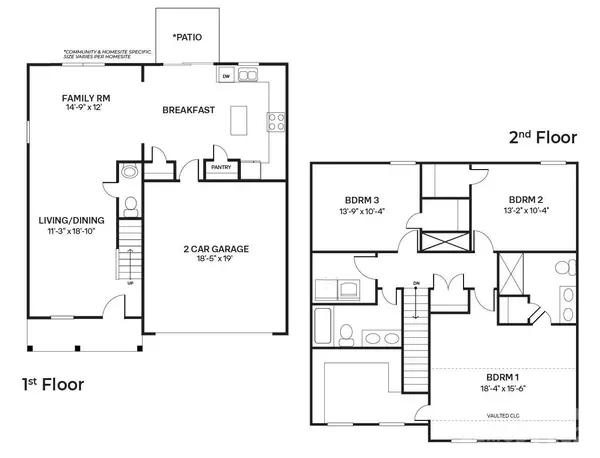$300,000
$308,999
2.9%For more information regarding the value of a property, please contact us for a free consultation.
5080 Payne ST #50 Trinity, NC 27370
4 Beds
3 Baths
1,856 SqFt
Key Details
Sold Price $300,000
Property Type Single Family Home
Sub Type Single Family Residence
Listing Status Sold
Purchase Type For Sale
Square Footage 1,856 sqft
Price per Sqft $161
Subdivision Ridge Pointe
MLS Listing ID 4059068
Sold Date 12/20/23
Bedrooms 4
Full Baths 2
Half Baths 1
Construction Status Under Construction
HOA Fees $60/mo
HOA Y/N 1
Abv Grd Liv Area 1,856
Year Built 2023
Lot Size 0.330 Acres
Acres 0.33
Property Description
Welcome to Ridge Pointe, conveniently located off Highway 85 in Trinity. The Shane plan is sure to please with the openness you desire featuring 3 bedrooms 2.5 baths & ALL walk-in closets! Combined great room/Dining room, Kitchen w/island & Breakfast area includes granite countertops and stainless appliances. It doesn't stop there; upstairs is an Owner's Suite with a huge walk-in closet and vaulted ceiling. Upstairs also has a laundry room and two spacious secondary bedrooms. This Smart Home is equipped with technology that includes the following: a programmable thermostat and door lock, a wireless switch, a touchscreen Smart Home control panel, an automation platform; a video doorbell; and an Echo pop. This home offers quality materials and workmanship throughout, superior attention to detail, plus a one-year builder’s warranty and 10-year structural warranty is provided. *Photos are representative*
Location
State NC
County Randolph
Zoning RES
Interior
Heating Forced Air
Cooling Central Air
Appliance Dishwasher, Electric Range, Microwave
Exterior
Garage Spaces 2.0
Utilities Available Underground Power Lines, Underground Utilities
Parking Type Attached Garage
Garage true
Building
Foundation Slab
Builder Name D.R. Horton
Sewer Public Sewer
Water City
Level or Stories Two
Structure Type Stone,Vinyl
New Construction true
Construction Status Under Construction
Schools
Elementary Schools Unspecified
Middle Schools Unspecified
High Schools Unspecified
Others
Senior Community false
Acceptable Financing Cash, Conventional, Exchange, FHA, USDA Loan, VA Loan
Listing Terms Cash, Conventional, Exchange, FHA, USDA Loan, VA Loan
Special Listing Condition None
Read Less
Want to know what your home might be worth? Contact us for a FREE valuation!

Our team is ready to help you sell your home for the highest possible price ASAP
© 2024 Listings courtesy of Canopy MLS as distributed by MLS GRID. All Rights Reserved.
Bought with Non Member • MLS Administration








