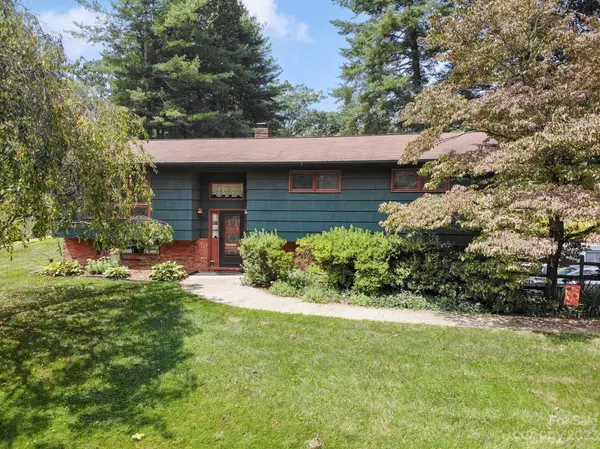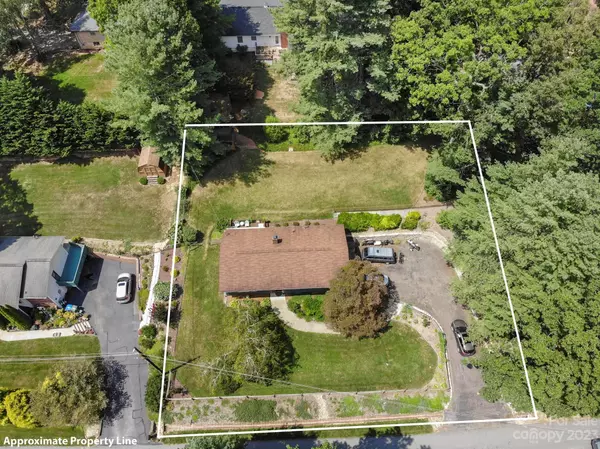$420,000
$450,000
6.7%For more information regarding the value of a property, please contact us for a free consultation.
15 Oakbrook RD Fletcher, NC 28732
3 Beds
2 Baths
1,877 SqFt
Key Details
Sold Price $420,000
Property Type Single Family Home
Sub Type Single Family Residence
Listing Status Sold
Purchase Type For Sale
Square Footage 1,877 sqft
Price per Sqft $223
Subdivision Franem Acres
MLS Listing ID 4064460
Sold Date 12/28/23
Style Traditional
Bedrooms 3
Full Baths 2
Abv Grd Liv Area 1,278
Year Built 1972
Lot Size 0.410 Acres
Acres 0.41
Lot Dimensions 140x125x140x125
Property Description
Well maintained home in desirable and convenient location in Fletcher. Just under 1900 HSF with 3BRs/2BAs on main level on almost 1/2 acre lot. Beautiful and mature landscaping with eye catching split rail fence out front and fully fenced backyard that has a storage shed and an out building. No carpet - hardwood flooring thru-out w/tile in BAs and basement. Bright and airy KIT w/granite counter tops and eat-at bar that opens to dining area w/sliders to outdoor deck that has retractable awning. Semi-open floor plan with natural filled light in LR w/3 large windows. Downstairs you have recreation/flex space along with laundry room w/sink & large single car garage with lots of storage and/or workshop. Plenty of parking in a beautiful stone bordered driveway that circles around to street that is adorned with Azaleas and other lush landscaping.
Location
State NC
County Henderson
Zoning R
Rooms
Basement Basement Garage Door, Full, Partially Finished, Storage Space
Main Level Bedrooms 3
Interior
Interior Features Attic Stairs Pulldown, Cable Prewire, Walk-In Closet(s)
Heating Heat Pump, Natural Gas
Cooling Attic Fan, Electric, Heat Pump
Flooring Tile, Wood
Fireplaces Type Recreation Room, Wood Burning
Fireplace true
Appliance Dishwasher, Disposal, Electric Cooktop, Electric Oven, Exhaust Fan, Refrigerator, Washer/Dryer
Exterior
Exterior Feature Storage
Garage Spaces 1.0
Fence Back Yard, Chain Link, Full
Utilities Available Cable Available, Gas, Wired Internet Available
Waterfront Description None
Roof Type Shingle
Garage true
Building
Lot Description Level, Sloped
Foundation Basement
Sewer Public Sewer
Water City
Architectural Style Traditional
Level or Stories Split Level
Structure Type Brick Partial,Wood
New Construction false
Schools
Elementary Schools Glen Marlow
Middle Schools Rugby
High Schools West Henderson
Others
Senior Community false
Acceptable Financing Cash, Conventional, FHA, USDA Loan, VA Loan
Listing Terms Cash, Conventional, FHA, USDA Loan, VA Loan
Special Listing Condition None
Read Less
Want to know what your home might be worth? Contact us for a FREE valuation!

Our team is ready to help you sell your home for the highest possible price ASAP
© 2024 Listings courtesy of Canopy MLS as distributed by MLS GRID. All Rights Reserved.
Bought with Randall Blankenship • Corcoran HM Properties








