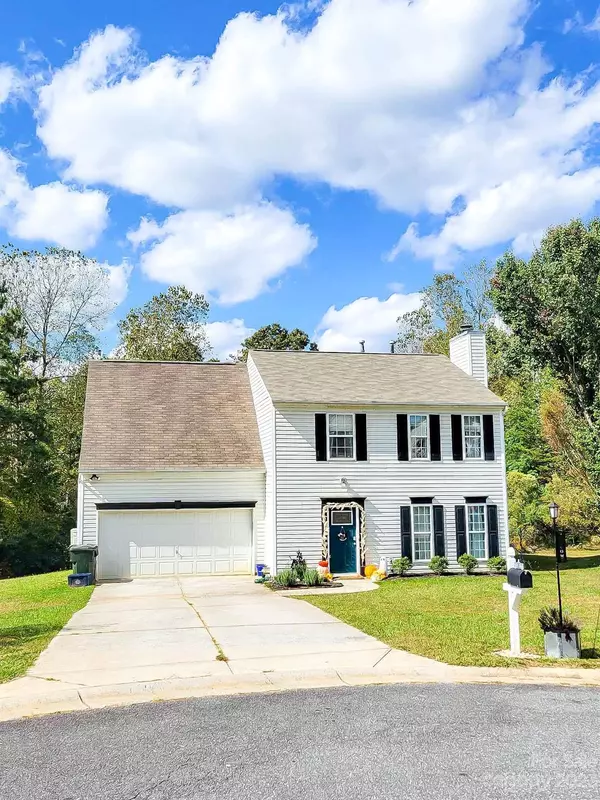$348,000
$350,000
0.6%For more information regarding the value of a property, please contact us for a free consultation.
1175 Avon CT Rock Hill, SC 29730
4 Beds
3 Baths
1,816 SqFt
Key Details
Sold Price $348,000
Property Type Single Family Home
Sub Type Single Family Residence
Listing Status Sold
Purchase Type For Sale
Square Footage 1,816 sqft
Price per Sqft $191
Subdivision Springsteen Plantation
MLS Listing ID 4080842
Sold Date 01/03/24
Style Traditional
Bedrooms 4
Full Baths 2
Half Baths 1
Abv Grd Liv Area 1,816
Year Built 2000
Lot Size 0.600 Acres
Acres 0.6
Lot Dimensions 39x202x70x182x171
Property Description
Introducing a charming 4-bedroom, 2 1/2 bathroom, 2-story traditional style home nestled on a cleared .60 acre lot. It is situated in a wonderful location and is conveniently located near shopping, restaurants, and I-77. This beautifully maintained property offers 1,816 square feet of living space, providing ample room for your family. This home features a spacious living room with a gas fireplace, and a large dining room great for entertaining. There is an attached 2-car garage which ensures convenience and security as well as a 24 x 18 deck on the back of the house, perfect for outdoor gatherings and enjoying the scenic surroundings. It has been recently updated with a nest system, on-demand water heater, and LVP flooring. Upstairs you will be delighted to see the well-designed bedrooms and bathrooms.
Don't miss the opportunity to make this your home.
*Pergola will not be staying.
Location
State SC
County York
Zoning PUD
Interior
Interior Features Attic Walk In, Drop Zone, Entrance Foyer, Kitchen Island, Vaulted Ceiling(s), Walk-In Closet(s)
Heating Natural Gas
Cooling Electric
Flooring Carpet, Tile
Fireplaces Type Living Room
Fireplace true
Appliance Dishwasher, Disposal, Exhaust Fan, Gas Range, Gas Water Heater, Microwave, Refrigerator, Tankless Water Heater
Exterior
Garage Spaces 2.0
Utilities Available Cable Available, Cable Connected, Electricity Connected, Gas, Underground Power Lines
Roof Type Fiberglass
Parking Type Driveway, Attached Garage
Garage true
Building
Lot Description Cleared, Cul-De-Sac, Level, Creek/Stream
Foundation Slab
Sewer Public Sewer
Water City
Architectural Style Traditional
Level or Stories Two
Structure Type Vinyl
New Construction false
Schools
Elementary Schools Unspecified
Middle Schools Unspecified
High Schools Unspecified
Others
Senior Community false
Acceptable Financing Cash, Conventional, FHA, USDA Loan, VA Loan
Horse Property None
Listing Terms Cash, Conventional, FHA, USDA Loan, VA Loan
Special Listing Condition None
Read Less
Want to know what your home might be worth? Contact us for a FREE valuation!

Our team is ready to help you sell your home for the highest possible price ASAP
© 2024 Listings courtesy of Canopy MLS as distributed by MLS GRID. All Rights Reserved.
Bought with Aarika Wakefield • ALBRICK








