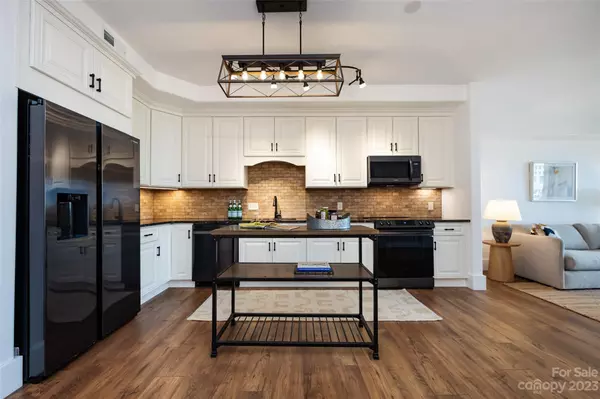$310,000
$315,000
1.6%For more information regarding the value of a property, please contact us for a free consultation.
4620 Piedmont Row DR #616 Charlotte, NC 28210
1 Bed
1 Bath
796 SqFt
Key Details
Sold Price $310,000
Property Type Condo
Sub Type Condominium
Listing Status Sold
Purchase Type For Sale
Square Footage 796 sqft
Price per Sqft $389
Subdivision Piedmont Row
MLS Listing ID 4088337
Sold Date 01/04/24
Bedrooms 1
Full Baths 1
HOA Fees $458/mo
HOA Y/N 1
Abv Grd Liv Area 796
Year Built 2006
Property Description
Welcome to Piedmont Row! This desirable condo offers the perfect blend of sophistication and convenience, & direct views of the uptown skyline in the distance. Enter this open-concept residence, that has been thoughtfully updated including a brand new kitchen, flooring, and paint throughout. Situated above popular retail and restaurants, enjoy a variety of shops and dining options right outside your doorstep like the Peppervine, Summit Coffee, Del Frisco’s, and more. Sip your morning coffee with a view of the city or enjoy an evening meal without ever leaving the comfort of your community. The amenities at Piedmont Row are nothing short of spectacular with exclusive access to a rooftop terrace, outdoor grills, pool, and on-site business center. This condo not only offers a completely updated living space but also a lifestyle that redefines ease and luxury. Come tour this turn key one bedroom, one bath condo with additional flex space for an office, workout space, or cozy reading nook.
Location
State NC
County Mecklenburg
Zoning MUDDO
Rooms
Main Level Bedrooms 1
Interior
Interior Features Open Floorplan
Heating Heat Pump
Cooling Ceiling Fan(s), Central Air
Fireplace false
Appliance Dishwasher, Disposal, Microwave, Oven, Refrigerator
Exterior
Exterior Feature Elevator, Rooftop Terrace
Garage Spaces 1.0
Community Features Business Center, Elevator, Outdoor Pool, Rooftop Terrace, Sidewalks, Street Lights
View City
Parking Type Electric Gate, Parking Garage, Parking Space(s)
Garage true
Building
Foundation None
Sewer Public Sewer
Water City
Level or Stories 5 Story or more
Structure Type Brick Partial,N/A
New Construction false
Schools
Elementary Schools Selwyn
Middle Schools Alexander Graham
High Schools Myers Park
Others
HOA Name CAMS
Senior Community false
Acceptable Financing Cash, Conventional
Listing Terms Cash, Conventional
Special Listing Condition None
Read Less
Want to know what your home might be worth? Contact us for a FREE valuation!

Our team is ready to help you sell your home for the highest possible price ASAP
© 2024 Listings courtesy of Canopy MLS as distributed by MLS GRID. All Rights Reserved.
Bought with Eric Layne • COMPASS








