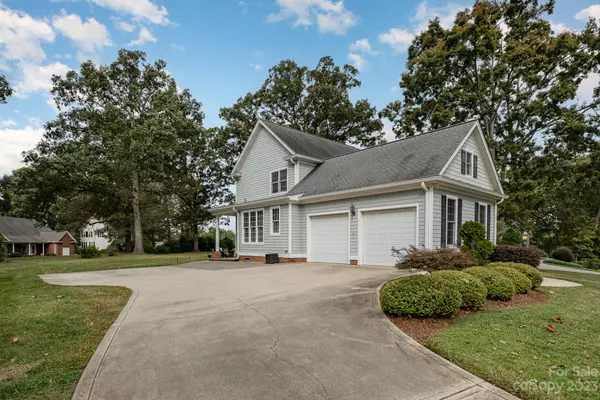$395,000
$400,000
1.3%For more information regarding the value of a property, please contact us for a free consultation.
105 Carters Grove RD Shelby, NC 28152
4 Beds
3 Baths
2,092 SqFt
Key Details
Sold Price $395,000
Property Type Single Family Home
Sub Type Single Family Residence
Listing Status Sold
Purchase Type For Sale
Square Footage 2,092 sqft
Price per Sqft $188
Subdivision Spring Forest
MLS Listing ID 4070434
Sold Date 01/08/24
Style Traditional
Bedrooms 4
Full Baths 2
Half Baths 1
HOA Fees $23/ann
HOA Y/N 1
Abv Grd Liv Area 2,092
Year Built 2003
Lot Size 0.560 Acres
Acres 0.56
Property Description
*MULTIPLE OFFERS RECEIVED. HIGHEST & BEST DUE BY 8pm 11/8/2023* Welcome to this beautiful 2 story 4 Bed 2.5 bath home on 1/2 an acre. Enjoy the convenience of the primary bedroom & bath on the main level. The open floor plan offers a dining room & living area. The kitchen is spacious w/ a breakfast nook allowing for nice natural light. Equipped w/ SS appliances, natural gas cooktop range/self cleaning oven & microwave. With 2 HVAC units, the upper level features 3 bedrooms & a full bathroom. This home combines an open living area on a spacious lot, with a nice paved porch in the backyard making it an ideal place for comfortable living & entertaining. The 2 car garage is equipped for an Electric Vehicle (EV) & an additional parking area was designed to accommodate 4 vehicle parking. An invisible electric pet fence is installed underground in the backyard allowing for an unobstructed beautiful backyard, old growth hardwood trees. Lighted landscaping illuminates the home in the evening.
Location
State NC
County Cleveland
Zoning R15
Rooms
Main Level Bedrooms 1
Interior
Interior Features Attic Stairs Pulldown, Cable Prewire
Heating Heat Pump, Natural Gas, Sealed Combustion Fireplace
Cooling Ceiling Fan(s), Central Air, Heat Pump, Multi Units
Flooring Carpet, Tile, Vinyl, Wood
Fireplaces Type Gas Log, Gas Vented, Living Room
Fireplace true
Appliance Disposal, ENERGY STAR Qualified Washer, ENERGY STAR Qualified Dishwasher, ENERGY STAR Qualified Dryer, ENERGY STAR Qualified Refrigerator, Exhaust Hood, Gas Cooktop, Gas Oven, Gas Water Heater, Microwave, Self Cleaning Oven, Washer/Dryer
Exterior
Garage Spaces 2.0
Fence Back Yard, Electric
Utilities Available Cable Available, Gas, Satellite Internet Available, Underground Power Lines, Underground Utilities, Wired Internet Available
Roof Type Shingle
Parking Type Electric Vehicle Charging Station(s), Garage Faces Side
Garage true
Building
Lot Description Green Area, Level, Open Lot
Foundation Crawl Space
Sewer Public Sewer
Water City
Architectural Style Traditional
Level or Stories Two
Structure Type Brick Partial,Hardboard Siding
New Construction false
Schools
Elementary Schools Springmore
Middle Schools Crest
High Schools Crest
Others
Senior Community false
Acceptable Financing Cash, Conventional, FHA
Listing Terms Cash, Conventional, FHA
Special Listing Condition None
Read Less
Want to know what your home might be worth? Contact us for a FREE valuation!

Our team is ready to help you sell your home for the highest possible price ASAP
© 2024 Listings courtesy of Canopy MLS as distributed by MLS GRID. All Rights Reserved.
Bought with Joseph Huitt • Huitt Realty LLC








