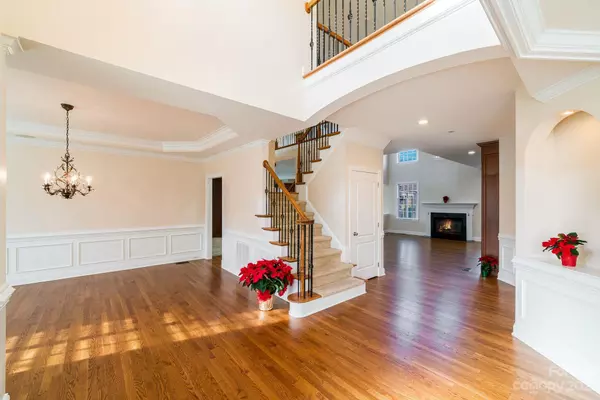$1,025,000
$1,100,000
6.8%For more information regarding the value of a property, please contact us for a free consultation.
341 Kindling Wood LN #128 Waxhaw, NC 28173
6 Beds
5 Baths
5,103 SqFt
Key Details
Sold Price $1,025,000
Property Type Single Family Home
Sub Type Single Family Residence
Listing Status Sold
Purchase Type For Sale
Square Footage 5,103 sqft
Price per Sqft $200
Subdivision Marvin Creek
MLS Listing ID 4091126
Sold Date 01/16/24
Bedrooms 6
Full Baths 4
Half Baths 1
Construction Status Completed
HOA Fees $150/mo
HOA Y/N 1
Abv Grd Liv Area 5,103
Year Built 2005
Lot Size 0.700 Acres
Acres 0.7
Property Description
Step into luxury w/ this all-brick, 2-story masterpiece boasting 6 beds, 4.5 baths, and a spacious 3-car garage in the coveted Marvin locale. The heart of the home lies in its expansive kitchen flowing seamlessly into the great room, complete w/ a gas fireplace—an ideal setting for hosting guests. Revel in the custom-built wall cabinets and shelves that grace both the living room and upper foyer, adding a touch of sophistication.The primary bedroom, located on the main floor, offers an oasis of comfort w/ its generous size, accompanied by an oversized bathroom featuring a u-shaped shower area and dual shower heads. Ascend the staircase to discover 2 addt'l bedrooms w/ a shared bath, as well as another oversized primary bedroom w/ full bath.
Outside, a meticulously maintained yard w/ mature trees sets the backdrop, and the property backs onto a wooded common area for added privacy. Minutes away from Blakeney + Indian Land shopping center, movie theater, restaurants, parks, and more.
Location
State NC
County Union
Zoning AP2
Rooms
Main Level Bedrooms 2
Interior
Interior Features Breakfast Bar, Kitchen Island, Open Floorplan, Pantry, Tray Ceiling(s), Vaulted Ceiling(s), Walk-In Closet(s), Walk-In Pantry
Heating Forced Air, Natural Gas
Cooling Central Air
Flooring Carpet, Tile, Wood
Fireplaces Type Gas
Fireplace true
Appliance Convection Oven, Dishwasher, Disposal, Double Oven, Down Draft, Filtration System, Gas Cooktop, Gas Water Heater, Microwave, Refrigerator, Trash Compactor, Washer/Dryer
Exterior
Exterior Feature In-Ground Irrigation
Garage Spaces 3.0
Community Features Clubhouse, Outdoor Pool, Recreation Area, Tennis Court(s)
Roof Type Shingle
Parking Type Circular Driveway, Driveway
Garage true
Building
Foundation Crawl Space
Sewer Public Sewer
Water City
Level or Stories Two
Structure Type Brick Full
New Construction false
Construction Status Completed
Schools
Elementary Schools Marvin
Middle Schools Marvin Ridge
High Schools Marvin Ridge
Others
HOA Name Cusick
Senior Community false
Restrictions Architectural Review
Acceptable Financing Cash, Conventional
Listing Terms Cash, Conventional
Special Listing Condition None
Read Less
Want to know what your home might be worth? Contact us for a FREE valuation!

Our team is ready to help you sell your home for the highest possible price ASAP
© 2024 Listings courtesy of Canopy MLS as distributed by MLS GRID. All Rights Reserved.
Bought with Non Member • MLS Administration








