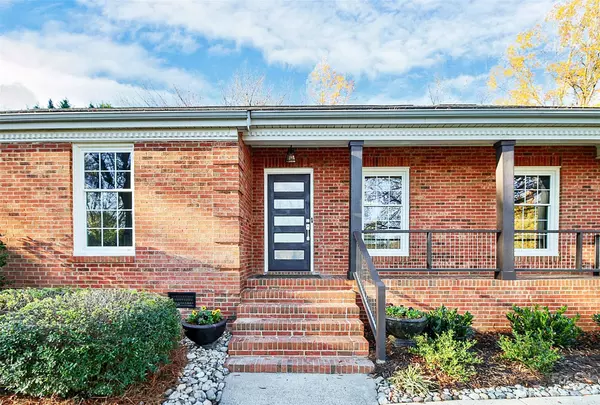$991,500
$1,020,000
2.8%For more information regarding the value of a property, please contact us for a free consultation.
8529 Prince George RD Charlotte, NC 28210
4 Beds
3 Baths
3,073 SqFt
Key Details
Sold Price $991,500
Property Type Single Family Home
Sub Type Single Family Residence
Listing Status Sold
Purchase Type For Sale
Square Footage 3,073 sqft
Price per Sqft $322
Subdivision Olde Georgetowne
MLS Listing ID 4092230
Sold Date 01/17/24
Style Ranch
Bedrooms 4
Full Baths 2
Half Baths 1
HOA Fees $67/mo
HOA Y/N 1
Abv Grd Liv Area 3,073
Year Built 1973
Lot Size 0.410 Acres
Acres 0.41
Property Description
Stunning all-brick home in sought after n'hood. Traditional meets modern in this remodeled gem w/ 2-car garage. The heart of the home is the extra large kitchen w/ a 10 ft island w/waterfall Quartz perfect for entertaining. The scullery adds convenience for secondary applncs & parties. Great rm is 29x20 & boasts high ceilings, 2 walls of windows, a soaring FP, wet bar & built-in bookcase all complemented by new LVP flooring. New modern lighting thru-out enhances the ambiance. All baths are brand new! Beautiful refinished hdwds grace the space. Tucked away office w/ a Zoom wall for remote working. Enjoy morning coffee on the front porch overlooking tennis & pickleball games! Walk to the Quail Hollow golf tourny from this prime location. Mounted TV, wine cooler, free-standing ice maker & 2 refrigerators convey! Low HOA fee includes pool, tennis cts & remote vehicle storage. Fenced yd. This home seamlessly blends classic charm w/ modern comforts offering luxury & convenience. Corner lot
Location
State NC
County Mecklenburg
Zoning R3
Rooms
Main Level Bedrooms 4
Interior
Interior Features Attic Stairs Pulldown, Breakfast Bar, Built-in Features, Drop Zone, Kitchen Island, Pantry, Walk-In Closet(s), Wet Bar
Heating Forced Air, Heat Pump
Cooling Ceiling Fan(s), Central Air
Flooring Carpet, Vinyl, Wood
Fireplaces Type Gas Log, Great Room
Fireplace true
Appliance Convection Oven, Dishwasher, Disposal, Electric Oven, Electric Range, Exhaust Fan, Gas Water Heater, Microwave, Plumbed For Ice Maker, Refrigerator, Self Cleaning Oven, Wine Refrigerator
Exterior
Fence Back Yard, Fenced
Community Features Outdoor Pool, Pond, Tennis Court(s), Other
Utilities Available Electricity Connected, Gas
Roof Type Shingle
Parking Type Attached Garage
Garage true
Building
Lot Description Corner Lot
Foundation Crawl Space
Sewer Public Sewer
Water City
Architectural Style Ranch
Level or Stories One
Structure Type Brick Full
New Construction false
Schools
Elementary Schools Beverly Woods
Middle Schools Carmel
High Schools South Mecklenburg
Others
HOA Name First Services Residential
Senior Community false
Acceptable Financing Cash, Conventional
Listing Terms Cash, Conventional
Special Listing Condition None
Read Less
Want to know what your home might be worth? Contact us for a FREE valuation!

Our team is ready to help you sell your home for the highest possible price ASAP
© 2024 Listings courtesy of Canopy MLS as distributed by MLS GRID. All Rights Reserved.
Bought with Courtney Martin • Ivester Jackson Distinctive Properties








