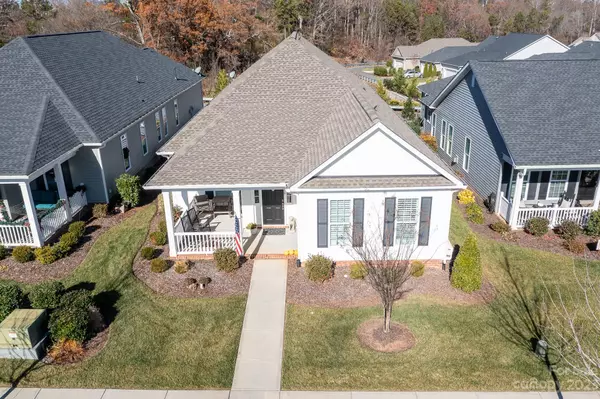$575,000
$599,900
4.2%For more information regarding the value of a property, please contact us for a free consultation.
11116 Dublin Crescent RD Cornelius, NC 28031
3 Beds
2 Baths
2,158 SqFt
Key Details
Sold Price $575,000
Property Type Single Family Home
Sub Type Single Family Residence
Listing Status Sold
Purchase Type For Sale
Square Footage 2,158 sqft
Price per Sqft $266
Subdivision Baileys Glen
MLS Listing ID 4092079
Sold Date 01/17/24
Bedrooms 3
Full Baths 2
Construction Status Completed
HOA Fees $354/mo
HOA Y/N 1
Abv Grd Liv Area 2,158
Year Built 2019
Lot Size 6,316 Sqft
Acres 0.145
Property Description
Welcome home to Bailey’s Glen, a premier 55+ community! This charming home is located in the popular “uptown” part of the community & boasts a variety of impressive features. Enjoy a big open formal living/dining area with upgraded carpeting, a tray ceiling, fireplace, and wooden slat shutters. The kitchen boasts sleek hardwood floors, white cabinets with roll-outs, farm sink, large pantry, stainless steel appliances, including a gas range & a central vacuum. Enjoy a cozy dining area adjacent to the kitchen that leads to a drop zone & a screened-in porch. The home features three bedrooms and two bathrooms, including an expansive primary suite with ample space for large furniture, dual closets, white counters & cabinets, & a luxurious tiled shower. The HOA includes lawn maintenance, access to a clubhouse with a full-time activities director, a resort-style pool, a library, tennis/pickleball courts, bocce, shuffleboard, entertaining spaces, a woodshop, & arts & crafts space.
Location
State NC
County Mecklenburg
Zoning R-016
Rooms
Main Level Bedrooms 3
Interior
Interior Features Central Vacuum
Heating Forced Air, Natural Gas
Cooling Central Air
Flooring Carpet, Wood
Fireplaces Type Gas, Living Room
Fireplace true
Appliance Dishwasher, Disposal, Dryer, Exhaust Fan, Gas Oven, Gas Range, Gas Water Heater, Microwave, Refrigerator, Washer, Washer/Dryer
Exterior
Exterior Feature In-Ground Irrigation, Lawn Maintenance
Garage Spaces 2.0
Fence Fenced
Community Features Fifty Five and Older, Business Center, Clubhouse, Fitness Center, Game Court, Outdoor Pool, Picnic Area, Putting Green, Recreation Area, Sidewalks, Sport Court, Street Lights, Tennis Court(s)
Utilities Available Cable Connected, Electricity Connected, Gas
Waterfront Description None
Roof Type Shingle
Parking Type Driveway, Attached Garage, Garage Faces Rear, Keypad Entry
Garage true
Building
Foundation Slab
Builder Name South Creek Homes
Sewer Public Sewer
Water City
Level or Stories One
Structure Type Aluminum,Brick Partial
New Construction false
Construction Status Completed
Schools
Elementary Schools Unspecified
Middle Schools Unspecified
High Schools Unspecified
Others
HOA Name Baileys Glen HOA
Senior Community true
Restrictions Deed
Acceptable Financing Cash, Conventional, VA Loan
Listing Terms Cash, Conventional, VA Loan
Special Listing Condition None
Read Less
Want to know what your home might be worth? Contact us for a FREE valuation!

Our team is ready to help you sell your home for the highest possible price ASAP
© 2024 Listings courtesy of Canopy MLS as distributed by MLS GRID. All Rights Reserved.
Bought with Katie Reuben • EXP Realty LLC Mooresville








