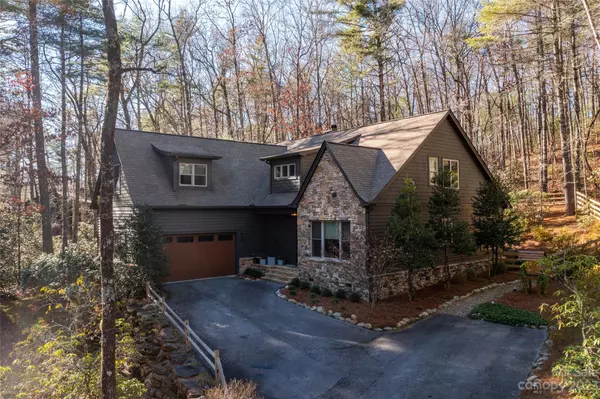$962,000
$998,500
3.7%For more information regarding the value of a property, please contact us for a free consultation.
266 Upper Whitewater RD Sapphire, NC 28774
4 Beds
4 Baths
3,030 SqFt
Key Details
Sold Price $962,000
Property Type Single Family Home
Sub Type Single Family Residence
Listing Status Sold
Purchase Type For Sale
Square Footage 3,030 sqft
Price per Sqft $317
Subdivision Burlingame
MLS Listing ID 4094799
Sold Date 01/24/24
Style Arts and Crafts
Bedrooms 4
Full Baths 3
Half Baths 1
HOA Fees $197/ann
HOA Y/N 1
Abv Grd Liv Area 3,030
Year Built 2006
Lot Size 0.820 Acres
Acres 0.82
Property Description
This home is in move-in condition! Easily accessible with a graceful drive approaching the house sitting high up and away from the road. Freshly painted with great colors and finishes. The kitchen features upscale appliances, granite counters and pull out drawers in both the kitchen and pantry. A perfect layout for the working chef. Cozy great room with high ceilings and a stone faced fireplace. The screened porch with a substantial outdoor fireplace sits protected at the back of the lot and perfect for entertaining or just sitting and chilling on a cool summer evening. With the primary suite on the main floor and additional bedrooms upstairs it gives all occupants maximum privacy. There's ample attic storage space and a two car side load garage. This property has that mountain look which makes it close to that perfect mountain home.
Location
State NC
County Transylvania
Zoning none
Rooms
Main Level Bedrooms 1
Interior
Heating Central, Electric, Heat Pump
Cooling Central Air, Electric, Heat Pump
Flooring Carpet, Vinyl, Wood
Fireplaces Type Family Room, Gas Log, Porch, Propane
Fireplace true
Appliance Bar Fridge, Dishwasher, Disposal, Gas Cooktop, Microwave, Refrigerator, Self Cleaning Oven, Wall Oven, Wine Refrigerator
Exterior
Garage Spaces 2.0
Fence Back Yard, Fenced
Utilities Available Fiber Optics, Underground Utilities
Waterfront Description Other - See Remarks
Roof Type Shingle
Parking Type Driveway, Attached Garage
Garage true
Building
Lot Description Cleared, Level
Foundation Crawl Space
Sewer Septic Installed
Water Public
Architectural Style Arts and Crafts
Level or Stories Two
Structure Type Stone,Wood
New Construction false
Schools
Elementary Schools T.C. Henderson
Middle Schools Rosman
High Schools Rosman
Others
HOA Name Burlingame POA
Senior Community false
Restrictions Architectural Review,Livestock Restriction,Manufactured Home Not Allowed,Short Term Rental Allowed
Acceptable Financing Cash, Conventional
Listing Terms Cash, Conventional
Special Listing Condition None
Read Less
Want to know what your home might be worth? Contact us for a FREE valuation!

Our team is ready to help you sell your home for the highest possible price ASAP
© 2024 Listings courtesy of Canopy MLS as distributed by MLS GRID. All Rights Reserved.
Bought with Non Member • MLS Administration








