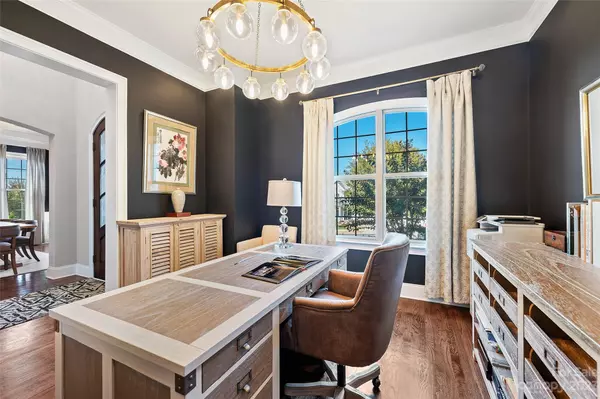$1,800,000
$1,860,000
3.2%For more information regarding the value of a property, please contact us for a free consultation.
823 Harvest Pointe DR Fort Mill, SC 29708
5 Beds
6 Baths
5,237 SqFt
Key Details
Sold Price $1,800,000
Property Type Single Family Home
Sub Type Single Family Residence
Listing Status Sold
Purchase Type For Sale
Square Footage 5,237 sqft
Price per Sqft $343
Subdivision Baxter Village
MLS Listing ID 4082958
Sold Date 01/26/24
Style Transitional
Bedrooms 5
Full Baths 5
Half Baths 1
HOA Fees $79/ann
HOA Y/N 1
Abv Grd Liv Area 4,949
Year Built 2014
Lot Size 0.480 Acres
Acres 0.48
Property Description
Unparalleled Luxury Masterpiece in Exclusive Baxter Village-The River District. Located amongst Notable Enclave of Custom Homes & Convenient to all the Amenities of Baxter Village Town Center. This Thoughtful Design Offers Comfort & Flexibility! Private Gated Retreat Offers 5 Car Garage with Porte-Cochere & Private Office Above. Stunning Gourmet Kitchen w/ Commercial Range, Expansive Center Island, Breakfast Bar, Morning Room & Banquette. Elegant Formal Dining has Coffered Ceiling Plus Convenient Private Office. Primary Retreat has NEW BATH, Custom Closet w/Washer/Dryer. This 2 Level home Offers 5 Bedrooms & 5.5 Baths PLUS Amazing Entertainment Enjoyment which includes -Home Theatre, Billiard & Bar/Kitchenette! The Backyard Oasis offers Summer Porch with Stone Fireplace, Private Fenced Yard. Gunite Pool with Pebble Tec, Tanning ledge & Travertine Decking. Intricate Landscape Lighting sets the mood! Every inch of this Property Exudes Quality. A Unique Opportunity-- Welcome Home!
Location
State SC
County York
Zoning TND
Rooms
Main Level Bedrooms 1
Interior
Interior Features Attic Other, Breakfast Bar, Built-in Features, Cable Prewire, Kitchen Island, Open Floorplan, Vaulted Ceiling(s), Walk-In Closet(s), Walk-In Pantry, Wet Bar
Heating Central, Ductless, Heat Pump
Cooling Central Air
Flooring Tile, Wood
Fireplaces Type Family Room, Gas Log, Gas Unvented, Great Room, Outside, Primary Bedroom, Wood Burning
Fireplace true
Appliance Bar Fridge, Dishwasher, Disposal, Double Oven, Electric Oven, Exhaust Hood, Gas Water Heater, Wine Refrigerator
Exterior
Exterior Feature In-Ground Irrigation, In Ground Pool, Porte-cochere
Garage Spaces 5.0
Fence Fenced, Full
Community Features Clubhouse, Outdoor Pool, Playground, Recreation Area, Street Lights, Tennis Court(s), Walking Trails
Utilities Available Cable Available, Underground Utilities
Roof Type Shingle
Parking Type Detached Garage, Garage Door Opener, Garage Faces Side, Garage Shop
Garage true
Building
Lot Description Private
Foundation Crawl Space
Sewer County Sewer
Water County Water
Architectural Style Transitional
Level or Stories Two
Structure Type Brick Full
New Construction false
Schools
Elementary Schools Orchard Park
Middle Schools Pleasant Knoll
High Schools Fort Mill
Others
HOA Name Kuester Management Group
Senior Community false
Restrictions Architectural Review,Subdivision
Acceptable Financing Cash, Conventional
Listing Terms Cash, Conventional
Special Listing Condition None
Read Less
Want to know what your home might be worth? Contact us for a FREE valuation!

Our team is ready to help you sell your home for the highest possible price ASAP
© 2024 Listings courtesy of Canopy MLS as distributed by MLS GRID. All Rights Reserved.
Bought with Jean Benham • Allen Tate SouthPark








