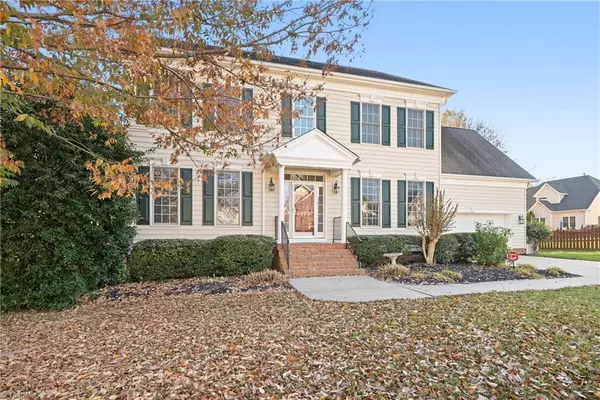$419,000
$429,750
2.5%For more information regarding the value of a property, please contact us for a free consultation.
6602 Barton Creek CT Whitsett, NC 27377
4 Beds
3 Baths
0.48 Acres Lot
Key Details
Sold Price $419,000
Property Type Single Family Home
Sub Type Stick/Site Built
Listing Status Sold
Purchase Type For Sale
MLS Listing ID 1124392
Sold Date 12/29/23
Bedrooms 4
Full Baths 2
Half Baths 1
HOA Fees $16/qua
HOA Y/N Yes
Originating Board Triad MLS
Year Built 2004
Lot Size 0.480 Acres
Acres 0.48
Property Description
OPEN HOUSE EVENT, SUNDAY, 11/19, 2-4:00 PM!! Nestled in the popular Heron Pointe neighborhood, this CUSTOM 4 BDR, 2.5 BA home embodies modern convenience/thoughtful upgrades at every turn. Spacious rooms w/gleaming hardwoods add warmth & character to the main floor. Note the addition of 2 staircases, an at-home office on the main, plus a gaming/bonus rm. Culinary delights await in the well-equipped kitchen boasting double SS ovens, a gas cooktop/generous prep space! Beautiful honed granite counters & under-counter lighting infuse elegance & functionality. The primary BDR offers a luxurious escape. The spa-like BA features DBL sinks, a separate shower/soaking tub. DBL walk-in closets offer practical storage solutions. Step outside to your private patio/newly restored deck w/TREX flooring! This unique lot provides a coveted green space buffer like no other! The 2021 HVAC upgrade offers 2-zone efficiency/pristine air quality. Just minutes away from Greensboro/Burlington/Elon.
Location
State NC
County Guilford
Rooms
Basement Crawl Space
Interior
Interior Features Built-in Features, Ceiling Fan(s), Dead Bolt(s), Soaking Tub, Pantry, Separate Shower, Solid Surface Counter
Heating Forced Air, Zoned, Natural Gas
Cooling Central Air
Flooring Carpet, Tile, Vinyl, Wood
Fireplaces Number 1
Fireplaces Type Blower Fan, Gas Log, Den
Appliance Microwave, Oven, Convection Oven, Cooktop, Dishwasher, Disposal, Double Oven, Gas Cooktop, Gas Water Heater
Laundry Dryer Connection, Main Level, Washer Hookup
Exterior
Exterior Feature Garden
Garage Spaces 2.0
Pool Community
Parking Type Driveway, Garage, Paved, On Street, Attached
Building
Lot Description Level, Subdivided
Sewer Public Sewer
Water Public
Architectural Style Transitional
New Construction No
Schools
Elementary Schools Call School Board
Middle Schools Call School Board
High Schools Call School Board
Others
Special Listing Condition Owner Sale
Read Less
Want to know what your home might be worth? Contact us for a FREE valuation!

Our team is ready to help you sell your home for the highest possible price ASAP

Bought with Keller Williams One








