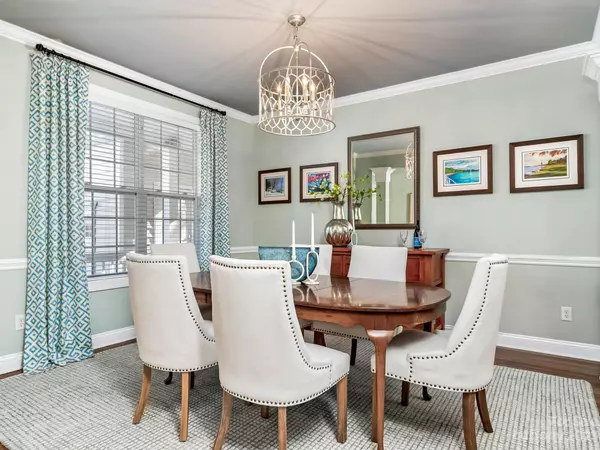$626,500
$589,000
6.4%For more information regarding the value of a property, please contact us for a free consultation.
2202 Bleckley CT Charlotte, NC 28270
3 Beds
3 Baths
2,489 SqFt
Key Details
Sold Price $626,500
Property Type Single Family Home
Sub Type Single Family Residence
Listing Status Sold
Purchase Type For Sale
Square Footage 2,489 sqft
Price per Sqft $251
Subdivision Bishops Ridge
MLS Listing ID 4095925
Sold Date 01/31/24
Style Transitional
Bedrooms 3
Full Baths 2
Half Baths 1
HOA Fees $185/mo
HOA Y/N 1
Abv Grd Liv Area 2,489
Year Built 2002
Lot Size 8,886 Sqft
Acres 0.204
Lot Dimensions 38x38x121x68x126
Property Description
Pure perfection in Bishops Ridge. The curb appeal alone will hook you with the large front porch and wooded rear lot. Versatile floorplan which features the primary bedroom on the main level as well as a dedicated office with closet that if needed could be converted into a second guest bedroom downstairs. Upstairs two secondary bedrooms and a bonus room that could also be used as a 4th or even 5th bedroom. Open concept floorplan downstairs with a 2 story living room, beautiful hardwoods, 9' ceilings and tons of moldings. Both the screened porch and covered rear deck overlook the wooded and private rear. HVACs from 2017 and 2020, roof replaced in 2016 (per previous seller), Garage door and opener installed in 2020/2021. Only 25 minutes to uptown, 8 minutes to the Arboretum and practically adjacent to the McAlpine Creek Greenway. HOA fee pays for water, community pool and tennis. $96 paid 2x a year to the City of CLT for trash/recycling. Refrigerator, washer and dryer included.
Location
State NC
County Mecklenburg
Zoning R6PUD
Rooms
Main Level Bedrooms 1
Interior
Interior Features Attic Other, Built-in Features, Kitchen Island, Open Floorplan, Vaulted Ceiling(s), Walk-In Closet(s)
Heating Natural Gas
Cooling Central Air
Flooring Carpet, Laminate, Tile, Wood
Fireplaces Type Living Room
Fireplace true
Appliance Dishwasher, Disposal, Refrigerator, Washer/Dryer
Exterior
Exterior Feature In-Ground Irrigation
Garage Spaces 2.0
Community Features Clubhouse, Outdoor Pool, Tennis Court(s)
Utilities Available Electricity Connected, Gas
Roof Type Shingle
Parking Type Attached Garage
Garage true
Building
Lot Description Cul-De-Sac
Foundation Crawl Space
Sewer Public Sewer
Water City
Architectural Style Transitional
Level or Stories One and One Half
Structure Type Vinyl
New Construction false
Schools
Elementary Schools Lansdowne
Middle Schools Mcclintock
High Schools East Mecklenburg
Others
HOA Name CSI Management
Senior Community false
Restrictions Architectural Review,Subdivision
Acceptable Financing Cash, Conventional
Listing Terms Cash, Conventional
Special Listing Condition None
Read Less
Want to know what your home might be worth? Contact us for a FREE valuation!

Our team is ready to help you sell your home for the highest possible price ASAP
© 2024 Listings courtesy of Canopy MLS as distributed by MLS GRID. All Rights Reserved.
Bought with Sydney Alexander • Helen Adams Realty








