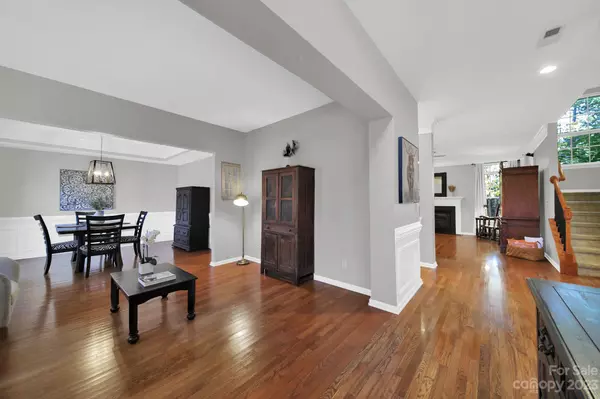$735,000
$750,000
2.0%For more information regarding the value of a property, please contact us for a free consultation.
912 Grayscroft DR Waxhaw, NC 28173
5 Beds
3 Baths
3,276 SqFt
Key Details
Sold Price $735,000
Property Type Single Family Home
Sub Type Single Family Residence
Listing Status Sold
Purchase Type For Sale
Square Footage 3,276 sqft
Price per Sqft $224
Subdivision Hunter Oaks
MLS Listing ID 4082353
Sold Date 02/01/24
Style Transitional
Bedrooms 5
Full Baths 3
HOA Fees $63/ann
HOA Y/N 1
Abv Grd Liv Area 3,276
Year Built 2003
Lot Size 9,583 Sqft
Acres 0.22
Lot Dimensions 67 x 152 x 66 x 144
Property Description
Beautiful Two-Story Brick Front Five Bedroom PLUS Bonus Room Three Full Bath Home in Sought-After Amenity-Filled Hunter Oaks! Soaring Two Story Entry, Wood Flooring Throughout Main Level, Light and Bright Open Floorplan. Full Bedroom and Full Bath on Main Level. Both Formal Living and Dining Rooms as Well as Family Room. Dining Room Connects to Eat-In Kitchen with Direct Access to Deck with Gazebo and Beautifully Landscaped Back Yard. Upstairs is the Luxurious Master Suite with an En-Suite Bath, with Dual Sinks, Two Closets, and Separate Garden Tub, Shower and Water Closet. Nice Sized Secondary Bedrooms with Dual Sink Secondary Bath. Huge Bonus Room with Double Closets. Partially Fenced Backyard Oasis (Small Section not Fenced), with Deck, Gazebo, and Firepit Seating Area, Backed by Trees for Privacy. Neighborhood with Two Pools, Playgrounds, Clubhouse. Convenient to Schools, Shopping and Highways. Don't Miss Out!
Location
State NC
County Union
Zoning AG9
Rooms
Main Level Bedrooms 1
Interior
Interior Features Attic Stairs Pulldown, Breakfast Bar, Garden Tub, Kitchen Island, Open Floorplan, Pantry, Walk-In Closet(s)
Heating Forced Air
Cooling Ceiling Fan(s), Central Air, Multi Units
Flooring Tile, Wood
Fireplaces Type Family Room, Gas, Gas Vented
Fireplace true
Appliance Dishwasher, Disposal, Electric Range, Microwave
Exterior
Garage Spaces 2.0
Fence Back Yard, Fenced, Partial
Community Features Clubhouse, Outdoor Pool, Playground, Recreation Area, Tennis Court(s)
Utilities Available Underground Power Lines
Parking Type Attached Garage, Garage Faces Front
Garage true
Building
Lot Description Wooded
Foundation Crawl Space
Sewer County Sewer
Water County Water
Architectural Style Transitional
Level or Stories Two
Structure Type Brick Partial,Vinyl
New Construction false
Schools
Elementary Schools Rea View
Middle Schools Marvin Ridge
High Schools Marvin Ridge
Others
HOA Name Braesael
Senior Community false
Restrictions Architectural Review,Building,Deed,Subdivision
Acceptable Financing Cash, Conventional
Listing Terms Cash, Conventional
Special Listing Condition None
Read Less
Want to know what your home might be worth? Contact us for a FREE valuation!

Our team is ready to help you sell your home for the highest possible price ASAP
© 2024 Listings courtesy of Canopy MLS as distributed by MLS GRID. All Rights Reserved.
Bought with Greg Yates • Keller Williams Connected








