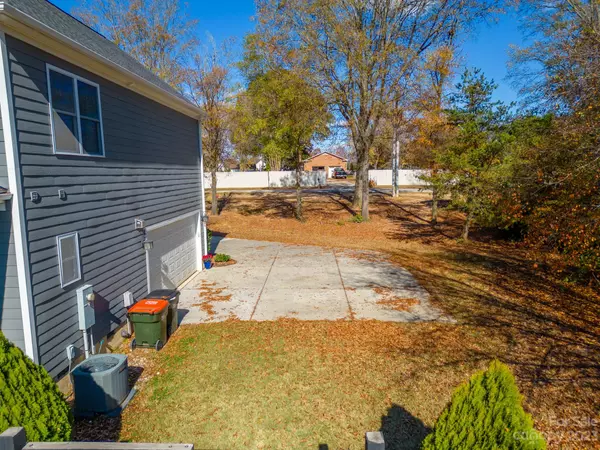$739,000
$749,000
1.3%For more information regarding the value of a property, please contact us for a free consultation.
1411 Mary Ellen DR Fort Mill, SC 29708
4 Beds
4 Baths
2,706 SqFt
Key Details
Sold Price $739,000
Property Type Single Family Home
Sub Type Single Family Residence
Listing Status Sold
Purchase Type For Sale
Square Footage 2,706 sqft
Price per Sqft $273
Subdivision Haddonfield
MLS Listing ID 4087905
Sold Date 02/02/24
Bedrooms 4
Full Baths 3
Half Baths 1
Abv Grd Liv Area 2,706
Year Built 2016
Lot Size 1.300 Acres
Acres 1.3
Property Description
Beautiful Custom Built Home on 1.3 acres is Buyer's Dream & No HOA! Easy access to 77/S Chlt & Award winning FMSD is just the beginning of this home's story. This home has it all, large open concept Living/Dining a wonderful Kitchen that includes craftsman cabinets, top appliance package, and beautiful large island buyers are looking for. The large primary bedroom is located on main floor with a fantastic primary bathroom that has it all including a large walk in shower buyers will love! The rest of the 1st floor has a perfect home office & large laundry room/half bath. Upstairs this home offers 2 large bedrooms/baths and a huge 4th bedroom/bonus new owners will enjoy. This amazing home WOWs as you step outside & enjoy the oversized custom deck that overlooks your new large swimming pool (heated)w/hot tub situated on a corner lot with trees and land that is a dream in the heart of Fort Mill. Home has Christmas light circuit. Pictures will be posted on 11/20 & showings start 11/22
Location
State SC
County York
Zoning RUD
Rooms
Main Level Bedrooms 1
Interior
Heating Forced Air
Cooling Central Air
Fireplaces Type Family Room
Fireplace true
Appliance Convection Oven, Dishwasher, Disposal, Double Oven, Gas Cooktop, Microwave
Exterior
Exterior Feature In-Ground Irrigation, In Ground Pool
Garage Spaces 2.0
Fence Back Yard, Fenced, Full
Parking Type Driveway, Attached Garage, Garage Faces Side
Garage true
Building
Lot Description Corner Lot
Foundation Crawl Space
Sewer Public Sewer
Water City
Level or Stories Two
Structure Type Hardboard Siding
New Construction false
Schools
Elementary Schools Springfield
Middle Schools Springfield
High Schools Nation Ford
Others
Senior Community false
Acceptable Financing Cash, Conventional, FHA, VA Loan
Listing Terms Cash, Conventional, FHA, VA Loan
Special Listing Condition None
Read Less
Want to know what your home might be worth? Contact us for a FREE valuation!

Our team is ready to help you sell your home for the highest possible price ASAP
© 2024 Listings courtesy of Canopy MLS as distributed by MLS GRID. All Rights Reserved.
Bought with Amy Gamble • Helen Adams Realty








