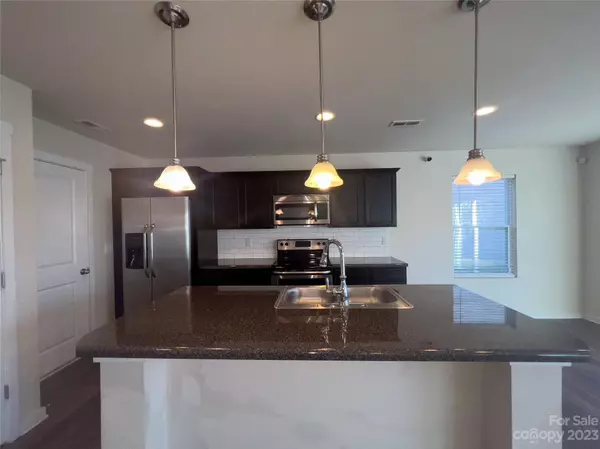$330,000
$342,000
3.5%For more information regarding the value of a property, please contact us for a free consultation.
4307 Tirling CT Charlotte, NC 28215
3 Beds
3 Baths
1,760 SqFt
Key Details
Sold Price $330,000
Property Type Single Family Home
Sub Type Single Family Residence
Listing Status Sold
Purchase Type For Sale
Square Footage 1,760 sqft
Price per Sqft $187
Subdivision Citiside
MLS Listing ID 4081337
Sold Date 02/05/24
Style Transitional
Bedrooms 3
Full Baths 2
Half Baths 1
Construction Status Completed
Abv Grd Liv Area 1,760
Year Built 2016
Lot Size 3,920 Sqft
Acres 0.09
Lot Dimensions 73x15x40x81x44
Property Description
This delightful home is complete with three generously sized bedrooms, two full bathrooms, and a half bath, in addition to a versatile loft area—all set within an open, light-filled floorplan. Fresh paint throughout and New carpet! Gleaming laminate wood flooring spans the entirety of the main floor, perfectly complementing the roomy kitchen, which is fitted with a sizable island, top-of-the-line stainless steel appliances, and a spacious pantry. A conveniently located office space on the main floor provides the perfect setup for those who work from home. The second floor is home to the spacious bedrooms, ensuring privacy and a peaceful retreat from the main living areas. In a testament to the home's thoughtful design, the laundry room is also situated on the second floor, just a stone's throw from the bedrooms. This charming property is nestled on a meticulously maintained corner lot in the desirable Citiside neighborhood, further adding to its appeal. Completely move-in ready!
Location
State NC
County Mecklenburg
Zoning MX2
Interior
Interior Features Cable Prewire, Kitchen Island, Open Floorplan, Pantry, Walk-In Closet(s)
Heating Forced Air, Natural Gas
Cooling Central Air
Flooring Carpet, Laminate, Tile
Fireplace false
Appliance Dishwasher, Disposal, Electric Range, Microwave, Refrigerator
Exterior
Garage Spaces 2.0
Fence Back Yard, Fenced
Community Features Outdoor Pool, Sidewalks, Street Lights
Roof Type Composition
Parking Type Driveway, Attached Garage, Garage Door Opener, Garage Faces Front
Garage true
Building
Lot Description Corner Lot, Level
Foundation Slab
Sewer Public Sewer
Water City
Architectural Style Transitional
Level or Stories Two
Structure Type Vinyl
New Construction false
Construction Status Completed
Schools
Elementary Schools Briarwood
Middle Schools Martin Luther King Jr
High Schools Garinger
Others
HOA Name Red Rock Management
Senior Community false
Restrictions Architectural Review,Subdivision
Acceptable Financing Cash, Conventional, VA Loan
Horse Property None
Listing Terms Cash, Conventional, VA Loan
Special Listing Condition None
Read Less
Want to know what your home might be worth? Contact us for a FREE valuation!

Our team is ready to help you sell your home for the highest possible price ASAP
© 2024 Listings courtesy of Canopy MLS as distributed by MLS GRID. All Rights Reserved.
Bought with Kyle Shelton • EXP Realty LLC Ballantyne








