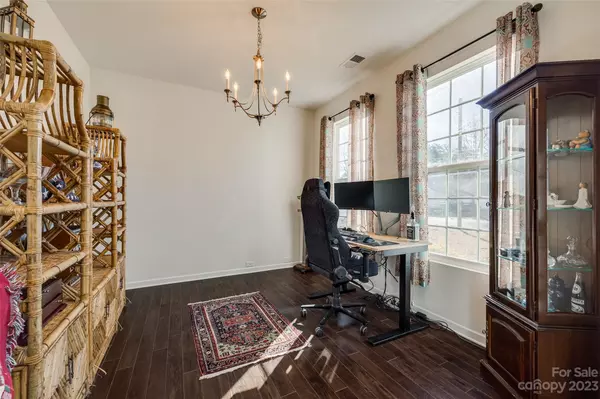$431,000
$415,000
3.9%For more information regarding the value of a property, please contact us for a free consultation.
5537 Fenway DR Charlotte, NC 28273
4 Beds
3 Baths
2,236 SqFt
Key Details
Sold Price $431,000
Property Type Single Family Home
Sub Type Single Family Residence
Listing Status Sold
Purchase Type For Sale
Square Footage 2,236 sqft
Price per Sqft $192
Subdivision Steele Creek
MLS Listing ID 4097165
Sold Date 02/08/24
Bedrooms 4
Full Baths 3
Abv Grd Liv Area 2,236
Year Built 2017
Lot Size 8,015 Sqft
Acres 0.184
Property Description
Welcome to your dream home nestled on a private lot with NO HOA restrictions! This home has been well maintained and has beautiful professional landscaping. The backyard has a Tree Save, ensuring no homes will ever be built directly behind the home. The main floor features a convenient guest suite, providing privacy and flexibility for your guests or family members. Spacious upstairs loft, perfect for flex space or entertaining. 16 solar panels ensure substantial savings on your energy bills. With its close proximity to the airport, shopping and dining, this home effortlessly combines convenience with tranquility. Don't miss the opportunity to call this gem your home - schedule a showing today!
Location
State NC
County Mecklenburg
Zoning R3
Rooms
Main Level Bedrooms 1
Interior
Interior Features Attic Other, Kitchen Island, Open Floorplan, Pantry, Storage, Tray Ceiling(s), Walk-In Closet(s)
Heating Forced Air
Cooling Central Air
Flooring Carpet, Tile, Linoleum
Fireplace false
Appliance Dishwasher, Disposal, Microwave, Refrigerator
Exterior
Garage Spaces 2.0
Fence Privacy
Community Features Sidewalks, Street Lights
Utilities Available Solar
Parking Type Driveway, Attached Garage, Garage Faces Front
Garage true
Building
Lot Description Level, Wooded
Foundation Slab
Sewer Public Sewer
Water City
Level or Stories Two
Structure Type Vinyl
New Construction false
Schools
Elementary Schools Berewick
Middle Schools Kennedy
High Schools Olympic
Others
Senior Community false
Acceptable Financing Cash, Conventional, FHA, USDA Loan, VA Loan
Listing Terms Cash, Conventional, FHA, USDA Loan, VA Loan
Special Listing Condition None
Read Less
Want to know what your home might be worth? Contact us for a FREE valuation!

Our team is ready to help you sell your home for the highest possible price ASAP
© 2024 Listings courtesy of Canopy MLS as distributed by MLS GRID. All Rights Reserved.
Bought with Andy Thomas • United Real Estate-Queen City








