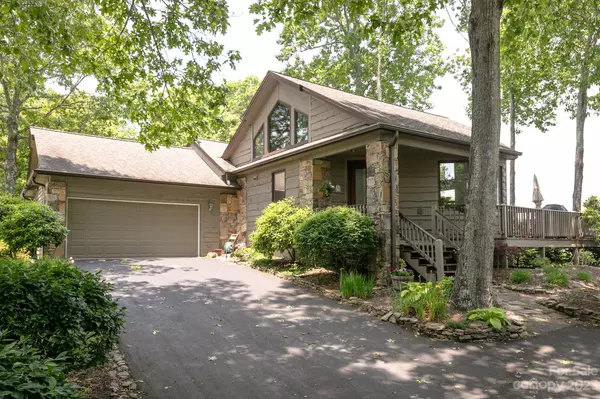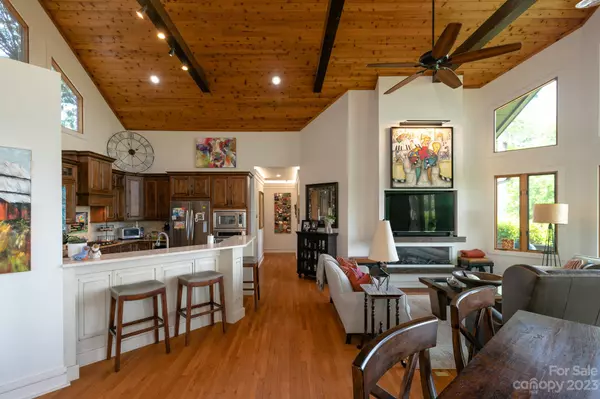$750,000
$750,000
For more information regarding the value of a property, please contact us for a free consultation.
2131 Mountain Air DR Burnsville, NC 28714
2 Beds
2 Baths
1,494 SqFt
Key Details
Sold Price $750,000
Property Type Single Family Home
Sub Type Single Family Residence
Listing Status Sold
Purchase Type For Sale
Square Footage 1,494 sqft
Price per Sqft $502
Subdivision Mountain Air
MLS Listing ID 4050967
Sold Date 02/14/24
Style Transitional
Bedrooms 2
Full Baths 2
HOA Fees $317/mo
HOA Y/N 1
Abv Grd Liv Area 1,494
Year Built 1996
Lot Size 4,791 Sqft
Acres 0.11
Property Description
You'll have the rare opportunity to watch the morning sunrise AND the evening sunset from this fabulous, 2Br/2BA updated and beautifully maintained single-family home on Brandy View at MOUNTAIN AIR! Real hardwood floors, & custom elements throughout. Tall ceilings & windows surround you in the great room making this cozy mountain home feel wonderfully spacious. Reflective sun window treatments in Kitchen, LR, & bath. The lovely primary bedroom suite features a custom barndoor walk-in closet, heated bathroom floor, & decadent steam shower. Tall doors throughout were designed and upgraded by the current owner. Controlled heat system & all new LED lighting in the garage with Liftmaster side mount, quiet garage door. Racedeck Snaplock garage flooring, metal shelving along the back wall for lots of storage, & extra fridge for more convenient entertaining. Rennai on-demand water heater. Some furnishings to remain.
Location
State NC
County Yancey
Zoning RES
Rooms
Main Level Bedrooms 2
Interior
Interior Features Open Floorplan, Pantry, Vaulted Ceiling(s), Walk-In Closet(s)
Heating Electric, Forced Air, Heat Pump, Propane
Cooling Central Air, Electric, Heat Pump
Flooring Tile, Wood
Fireplaces Type Gas, Great Room, Propane
Fireplace true
Appliance Bar Fridge, Dryer, Exhaust Hood, Gas Cooktop, Oven, Plumbed For Ice Maker, Propane Water Heater, Refrigerator, Self Cleaning Oven, Tankless Water Heater, Washer, Washer/Dryer, Wine Refrigerator
Exterior
Exterior Feature Lawn Maintenance
Community Features Airport/Runway, Business Center, Clubhouse, Dog Park, Fitness Center, Game Court, Gated, Golf, Helipad, Hot Tub, Outdoor Pool, Playground, Pond, Putting Green, Recreation Area, Sauna, Sport Court, Tennis Court(s), Walking Trails
Utilities Available Cable Available, Electricity Connected, Propane, Satellite Internet Available, Underground Power Lines, Underground Utilities
View Golf Course, Long Range, Mountain(s), Year Round
Roof Type Shingle
Parking Type Attached Garage, Garage Door Opener, Golf Cart Garage, Shared Driveway
Garage true
Building
Lot Description End Unit, Green Area, On Golf Course, Paved, Views
Foundation Crawl Space
Sewer Public Sewer
Water Community Well
Architectural Style Transitional
Level or Stories One
Structure Type Stone,Wood
New Construction false
Schools
Elementary Schools Blue Ridge
Middle Schools Cane River
High Schools Mountain Heritage
Others
HOA Name MAPOA
Senior Community false
Restrictions Architectural Review,Signage
Acceptable Financing Cash, Conventional
Listing Terms Cash, Conventional
Special Listing Condition None
Read Less
Want to know what your home might be worth? Contact us for a FREE valuation!

Our team is ready to help you sell your home for the highest possible price ASAP
© 2024 Listings courtesy of Canopy MLS as distributed by MLS GRID. All Rights Reserved.
Bought with Rebecca Stiles • Mountain Air Realty








