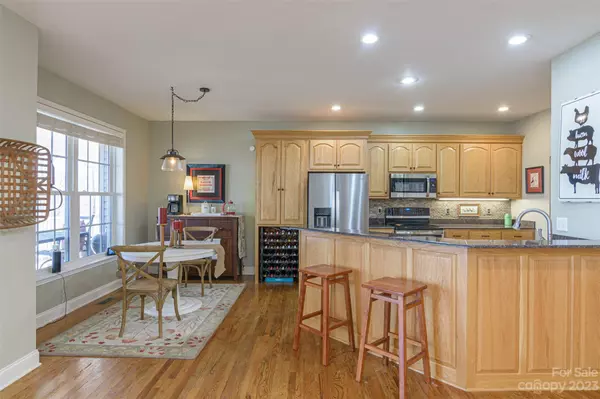$835,000
$860,000
2.9%For more information regarding the value of a property, please contact us for a free consultation.
60 Canoe DR Mill Spring, NC 28756
3 Beds
3 Baths
3,485 SqFt
Key Details
Sold Price $835,000
Property Type Single Family Home
Sub Type Single Family Residence
Listing Status Sold
Purchase Type For Sale
Square Footage 3,485 sqft
Price per Sqft $239
Subdivision Lake Adger
MLS Listing ID 4096543
Sold Date 02/20/24
Bedrooms 3
Full Baths 3
HOA Fees $108/ann
HOA Y/N 1
Abv Grd Liv Area 2,227
Year Built 2000
Lot Size 5.000 Acres
Acres 5.0
Lot Dimensions Per Plat
Property Description
EXCEPTIONAL LAKE HOME on 5 acres Nestled in Lake Adger. 14 miles of hiking, equestrian trails, boating, kayaking, Paddle boarding. Private golf cart path to your own Private dock. Pontoon Boat, Golf Cart and Paddle board INCLUDED IN SALE. On the Main are 2 Beds/2 Baths, Living Rm/Kitchen Open Floor Plan, Office, Laundry, Bonus Rm, Central Vac, Full Length Deck accessible from the Living Rm and Primary Suite. LOTS of room for Entertaining. Primary En Suite has DBL Sinks, Jetted Tub, Beautiful Granite Counters, 2 Walk-In Closets.
New in 2023: New Roof, Water Heater, Gas Fireplace, Frig, Granite Counters, Flooring, Many Other Upgrades. List Provided. HOME WARRANTY PROVIDED! Downstairs: 3rd Bdrm w/En Suite, TV/Media rm with Gas Fireplace, Workout rm and Walkout. Large 2 Car Garage w/Storage and built in shelving. 3 Golf Courses Nearby. Lake Adger is not just a neighborhood; It's A Lifestyle! The Ideal place to create Lasting Memories. Fast Hwy access to Airports, Shopping, Asheville
Location
State NC
County Polk
Zoning OPEN
Body of Water Lake Adger
Rooms
Basement Basement Garage Door, Daylight, Exterior Entry, Finished, Full, Interior Entry, Storage Space, Walk-Out Access, Walk-Up Access
Main Level Bedrooms 2
Interior
Interior Features Breakfast Bar, Built-in Features, Central Vacuum, Garden Tub, Open Floorplan, Split Bedroom, Storage, Walk-In Closet(s), Walk-In Pantry
Heating Central, Electric, Forced Air, Heat Pump
Cooling Central Air, Electric, Heat Pump
Flooring Carpet, Tile, Vinyl, Wood
Fireplaces Type Family Room, Gas Log, Living Room, Propane
Fireplace true
Appliance Dishwasher, Dryer, Electric Water Heater, Freezer, Microwave, Oven, Refrigerator
Exterior
Exterior Feature Dock
Garage Spaces 2.0
Community Features Lake Access, Picnic Area
Utilities Available Electricity Connected, Propane, Satellite Internet Available, Underground Utilities
Waterfront Description Boat Ramp – Community,Dock
View Water, Winter
Roof Type Shingle
Parking Type Basement, Circular Driveway, Driveway, Attached Garage, Garage Faces Side, Golf Cart Garage, Parking Space(s)
Garage true
Building
Lot Description Corner Lot, Green Area, Hilly, Paved, Private, Rolling Slope, Wooded, Waterfront, Wooded
Foundation Basement
Sewer Septic Installed
Water Community Well
Level or Stories Two
Structure Type Vinyl
New Construction false
Schools
Elementary Schools Unspecified
Middle Schools Unspecified
High Schools Unspecified
Others
HOA Name IPM Management
Senior Community false
Restrictions Architectural Review,Deed,Manufactured Home Not Allowed,Modular Not Allowed,Square Feet
Acceptable Financing Cash, Conventional
Listing Terms Cash, Conventional
Special Listing Condition None
Read Less
Want to know what your home might be worth? Contact us for a FREE valuation!

Our team is ready to help you sell your home for the highest possible price ASAP
© 2024 Listings courtesy of Canopy MLS as distributed by MLS GRID. All Rights Reserved.
Bought with Brody Fister • Dwell Realty Group at Lake Lure








