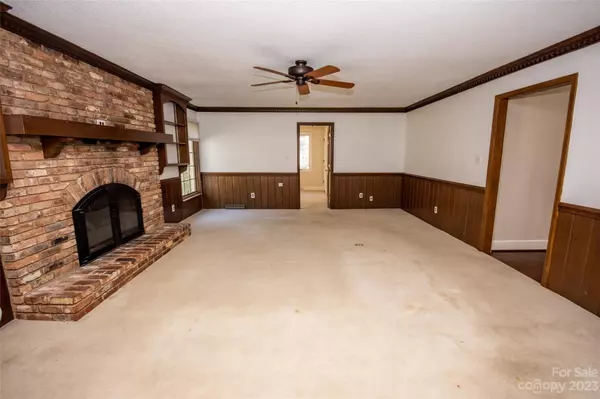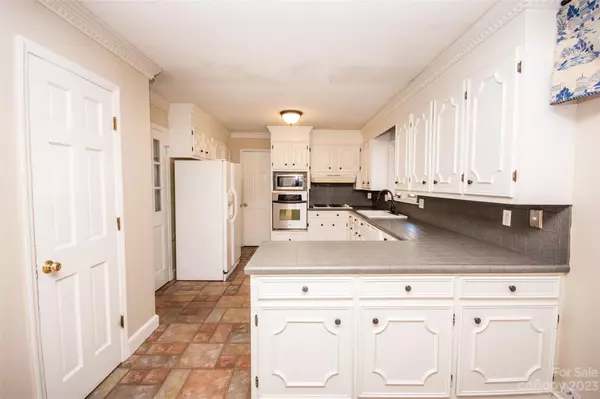$410,000
$425,000
3.5%For more information regarding the value of a property, please contact us for a free consultation.
321 Saint Andrews RD Statesville, NC 28625
4 Beds
3 Baths
3,192 SqFt
Key Details
Sold Price $410,000
Property Type Single Family Home
Sub Type Single Family Residence
Listing Status Sold
Purchase Type For Sale
Square Footage 3,192 sqft
Price per Sqft $128
Subdivision Shannon Acres
MLS Listing ID 4080216
Sold Date 02/21/24
Style French Provincial
Bedrooms 4
Full Baths 3
HOA Fees $17/ann
HOA Y/N 1
Abv Grd Liv Area 3,192
Year Built 1973
Lot Size 0.770 Acres
Acres 0.77
Property Description
Discover timeless elegance in this French Provincial masterpiece in the desirable Shannon Acres community. Crafted from full brick, this residence is situated on a generous.77-acre lot. The main level unfolds with a gracious living room with fireplace, offering a perfect space for relaxation. A coveted main level suite provides convenience and comfort, while upstairs, the primary suite awaits with a bathroom featuring dual vanities and granite countertops. Two additional bedrooms upstairs provide ample space for family or guests, accompanied by an additional bathroom boasting dual vanities, ensuring everyone's comfort. The sunroom on the main level invites natural light providing a picturesque view of the expansive backyard, perfect for enjoying the changing seasons. A well-appointed kitchen, equipped with two pantries and a gas stove.
Location
State NC
County Iredell
Zoning R15
Rooms
Main Level Bedrooms 1
Interior
Interior Features Attic Other, Pantry
Heating Heat Pump
Cooling Central Air
Fireplaces Type Living Room, Wood Burning
Fireplace true
Appliance Dishwasher, Disposal, Gas Range, Gas Water Heater, Microwave, Oven, Refrigerator
Exterior
Exterior Feature Storage
Garage Spaces 2.0
Community Features Clubhouse, Golf, Outdoor Pool, Tennis Court(s)
Waterfront Description None
Roof Type Shingle
Parking Type Driveway, Attached Garage
Garage true
Building
Foundation Crawl Space
Sewer Public Sewer, Septic Installed
Water City, Well
Architectural Style French Provincial
Level or Stories Two
Structure Type Brick Full
New Construction false
Schools
Elementary Schools Unspecified
Middle Schools Unspecified
High Schools Unspecified
Others
Senior Community false
Restrictions Architectural Review
Acceptable Financing Conventional, FHA, VA Loan
Listing Terms Conventional, FHA, VA Loan
Special Listing Condition None
Read Less
Want to know what your home might be worth? Contact us for a FREE valuation!

Our team is ready to help you sell your home for the highest possible price ASAP
© 2024 Listings courtesy of Canopy MLS as distributed by MLS GRID. All Rights Reserved.
Bought with Wendy Hodel • Allen Tate Statesville








