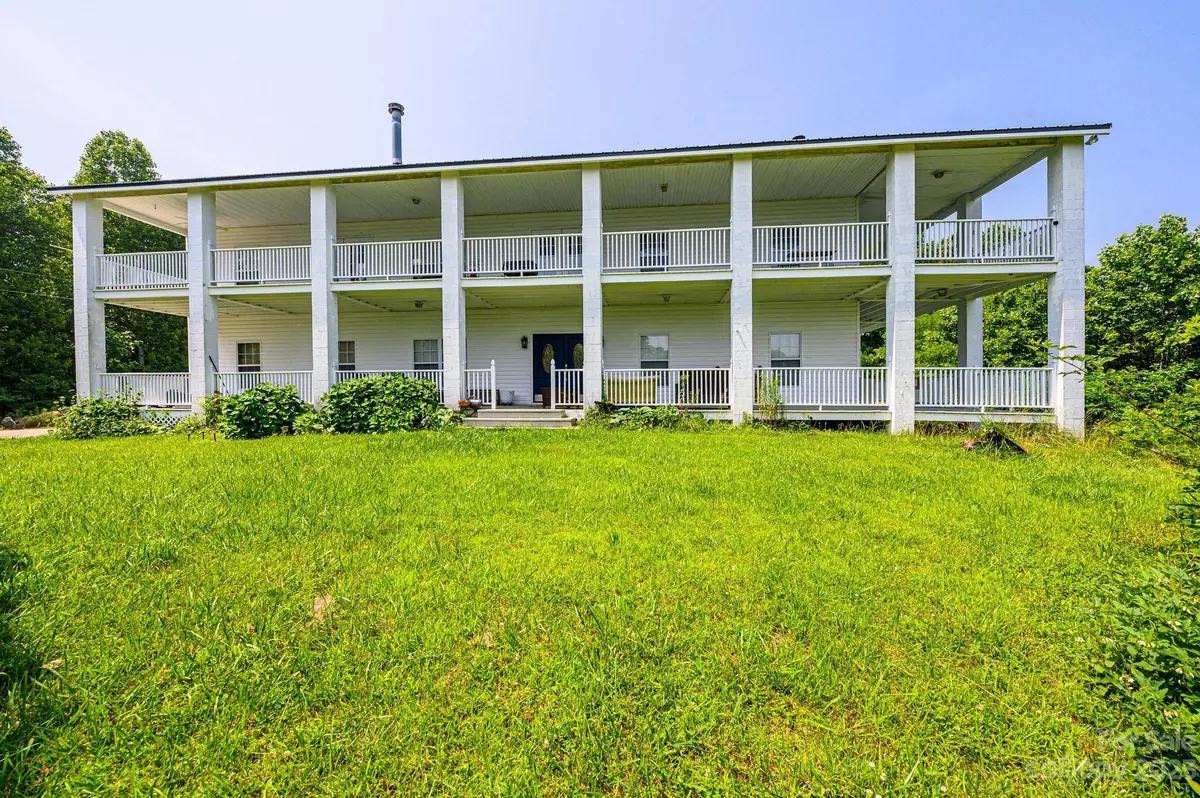$355,000
$395,000
10.1%For more information regarding the value of a property, please contact us for a free consultation.
3575 Chetola DR Lenoir, NC 28645
2 Beds
3 Baths
2,466 SqFt
Key Details
Sold Price $355,000
Property Type Single Family Home
Sub Type Single Family Residence
Listing Status Sold
Purchase Type For Sale
Square Footage 2,466 sqft
Price per Sqft $143
Subdivision Clover Hill Plantation
MLS Listing ID 4044329
Sold Date 02/21/24
Style Charleston,Colonial
Bedrooms 2
Full Baths 3
Abv Grd Liv Area 2,466
Year Built 1997
Lot Size 9.330 Acres
Acres 9.33
Property Description
Gorgeous views of the Blue Ridge Mtns will take your breath away at this plantation style beauty! Relax on the private double porches & enjoy the views. Explore the 9.33 acres with trails behind the house to the creek & enjoy the beautiful flowers & wild blackberries on the property. Main level features cathedral ceilings & an open floor plan with great room, dining area, kitchen, full bath, laundry room, pantry, as well as a secondary bedroom. Main level also has a large double car garage w/workshop area. Upstairs is a loft overlooking the great room. The loft leads to an office & full bath w/ clawfoot tub tucked away in the corner. Large Pr BR with ensuite bathroom featuring a clawfoot tub & shower & a walk-in closet. Wood burning fire place in GR & Pr BR. Vinyl siding & metal roof make this home's exterior very low maintenance. New Well pump/drive system w/ warranty, new hot water heater, new toilets. Selling AS IS. No drive-bys, by Appt only. Need 4wd/Awd to access.
Location
State NC
County Caldwell
Zoning RA-20
Rooms
Main Level Bedrooms 1
Interior
Interior Features Cable Prewire, Cathedral Ceiling(s), Open Floorplan, Pantry, Walk-In Closet(s)
Heating Electric, Forced Air, Oil
Cooling Central Air
Flooring Wood
Fireplaces Type Great Room, Primary Bedroom, Wood Burning
Fireplace true
Appliance Dishwasher, Electric Range, Electric Water Heater, Microwave, Refrigerator, Washer/Dryer
Exterior
Garage Spaces 2.0
Utilities Available Fiber Optics
View Mountain(s)
Roof Type Metal
Garage true
Building
Lot Description Open Lot, Private, Sloped, Views, Wooded
Foundation Crawl Space
Sewer Septic Installed
Water Well
Architectural Style Charleston, Colonial
Level or Stories Two
Structure Type Vinyl
New Construction false
Schools
Elementary Schools Happy Valley
Middle Schools Happy Valley
High Schools Hibriten
Others
Senior Community false
Acceptable Financing Cash, Conventional
Listing Terms Cash, Conventional
Special Listing Condition None
Read Less
Want to know what your home might be worth? Contact us for a FREE valuation!

Our team is ready to help you sell your home for the highest possible price ASAP
© 2025 Listings courtesy of Canopy MLS as distributed by MLS GRID. All Rights Reserved.
Bought with Mark Kyker • Keller Williams Unified







