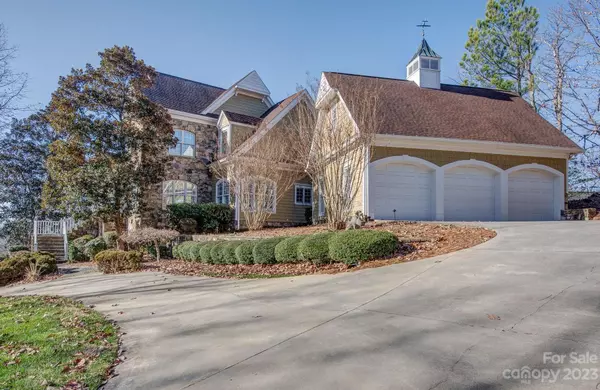$1,120,000
$1,150,000
2.6%For more information regarding the value of a property, please contact us for a free consultation.
123 Berry Mountain RD Cramerton, NC 28032
5 Beds
5 Baths
4,708 SqFt
Key Details
Sold Price $1,120,000
Property Type Single Family Home
Sub Type Single Family Residence
Listing Status Sold
Purchase Type For Sale
Square Footage 4,708 sqft
Price per Sqft $237
Subdivision Cramer Mountain
MLS Listing ID 4099651
Sold Date 02/26/24
Bedrooms 5
Full Baths 4
Half Baths 1
HOA Fees $66
HOA Y/N 1
Abv Grd Liv Area 4,708
Year Built 1999
Lot Size 0.830 Acres
Acres 0.83
Property Description
One of the most prestigious homes in the community sits atop Cramer Mountain with stunning long range views! Over 1400 sq ft of outdoor living space with wrap around veranda, 2 gazebos, outdoor fireplace & putting green.
The spacious main level features generous rooms with formal living room/study, formal dining room, great room with fireplace, office/craft room and mud room/drop zone. The large kitchen offers plenty of cabinet & counter space, double wall ovens, island, eat at /serving bar, walk in pantry, breakfast area & butlers pantry. Main level primary suite with views & access to veranda, claw foot tub, walk in shower and his/her closets. Upper level has 4 spacious bedrooms with lots of closet space, 3 full baths and a cozy media room. You must see this beautiful home in gated community just minutes from Uptown Charlotte, airport, I-85 & 485. Golf, tennis, swim & private restaurant available in the community with membership - visit cramermountainclub.org for details.
Location
State NC
County Gaston
Zoning R1
Rooms
Main Level Bedrooms 1
Interior
Interior Features Attic Walk In, Built-in Features, Central Vacuum, Drop Zone, Kitchen Island, Pantry, Walk-In Closet(s), Walk-In Pantry
Heating Forced Air, Natural Gas, Zoned
Cooling Central Air, Electric, Zoned
Flooring Carpet, Tile, Wood
Fireplaces Type Gas Log, Great Room
Fireplace true
Appliance Convection Oven, Dishwasher, Disposal, Double Oven, Electric Cooktop, Microwave, Plumbed For Ice Maker, Refrigerator, Self Cleaning Oven, Tankless Water Heater, Wall Oven
Exterior
Exterior Feature In-Ground Irrigation
Garage Spaces 3.0
Community Features Gated, Golf, Outdoor Pool, Playground, Tennis Court(s)
View Long Range
Roof Type Shingle
Parking Type Circular Driveway, Attached Garage, Garage Faces Side
Garage true
Building
Lot Description Views
Foundation Crawl Space
Sewer Public Sewer
Water City
Level or Stories One and One Half
Structure Type Cedar Shake,Stone,Wood
New Construction false
Schools
Elementary Schools Unspecified
Middle Schools Unspecified
High Schools Unspecified
Others
HOA Name Property Matters
Senior Community false
Special Listing Condition None
Read Less
Want to know what your home might be worth? Contact us for a FREE valuation!

Our team is ready to help you sell your home for the highest possible price ASAP
© 2024 Listings courtesy of Canopy MLS as distributed by MLS GRID. All Rights Reserved.
Bought with Allison Chinchilla • Helen Adams Realty








